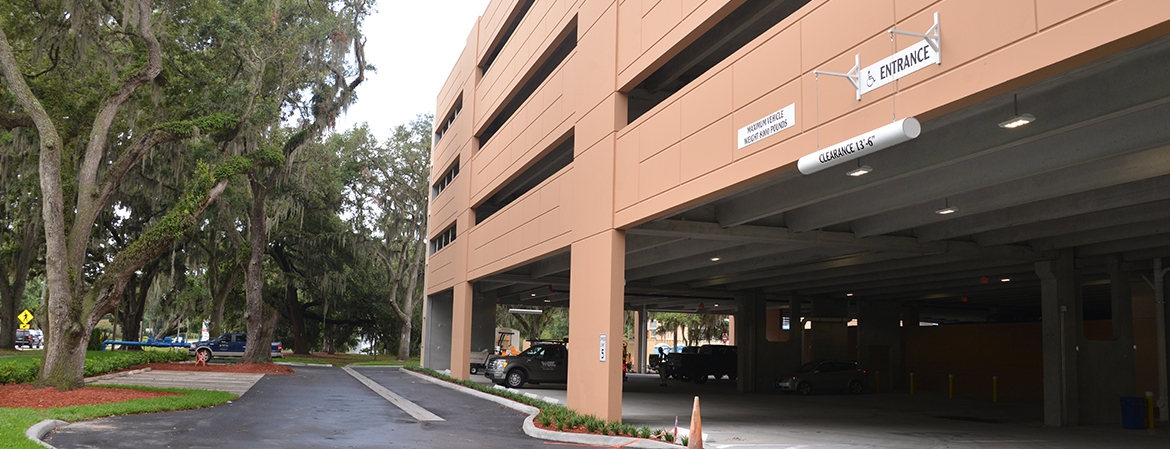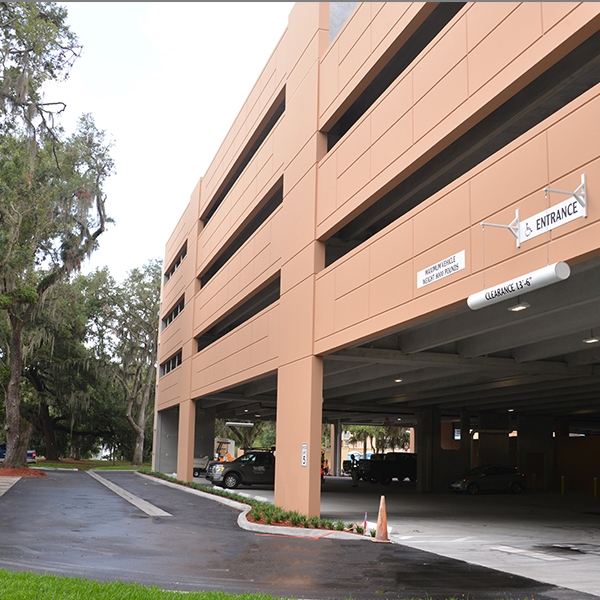

brandon regional
PARKING GARAGE
FINFROCK served as the design-build general contractor, parking consultant, and precast concrete manufacturer
Single-source responsibility has proven to be the best choice
FInish Date
No. Stalls
No. Levels
In response to a Request for Proposal, FINFROCK provided a solution to create more efficient use of available space than the hospital originally thought possible. FINFROCK’s single source of responsibility to design and build the parking garage expansion was also deemed the best choice for the hospital since the original garage had not been designed for expansion in a direction that suited the current campus plan.
