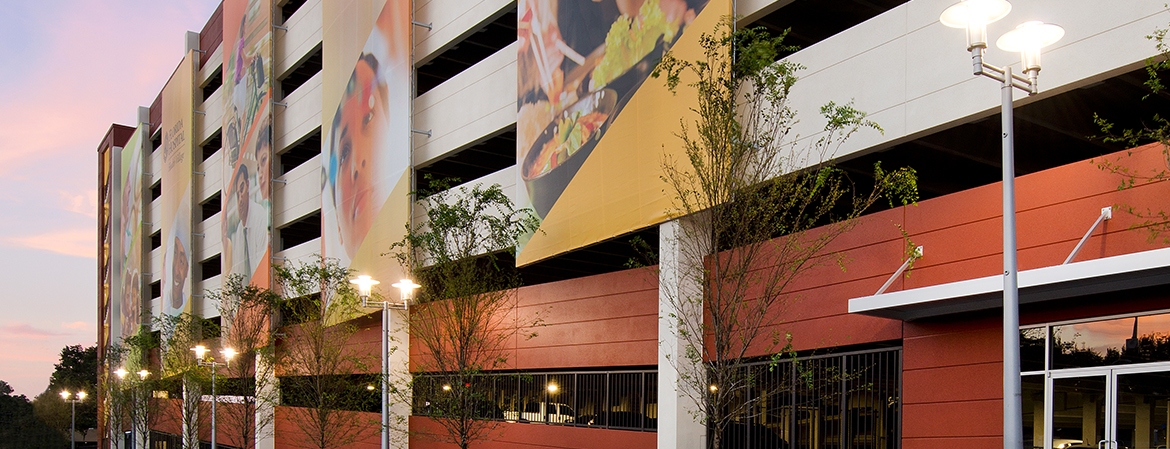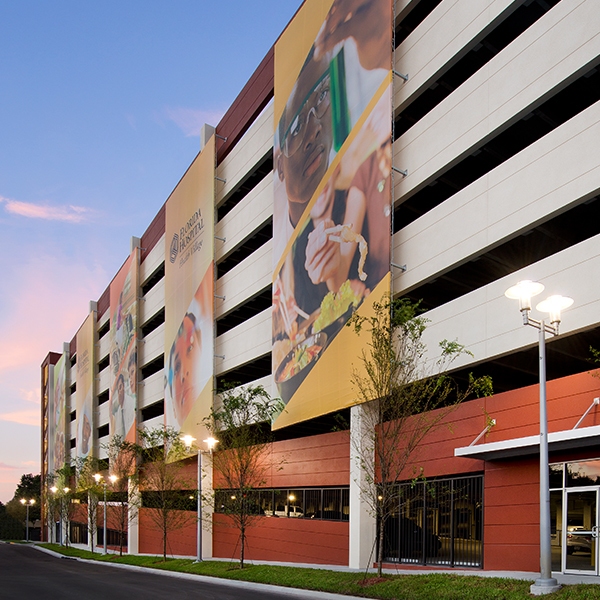

florida hospital king street
PARKING GARAGE
FINFROCK served as the design-build general contractor, parking consultant, and precast concrete manufacturer
A seamless addition for the medical industry
FInish Date
No. Stalls
No. Levels
FINFROCK analyzed three to four sites to determine the best local for this 1,277-stall, 7-elevated-level hospital parking structure. This garage, comprised entirely of precast concrete, was manufactured off-site, thus reducing disruption. Designed with expansion in mind, this garage also saved employees’ and guests’ time by offering a unique ramping system that allowed for quick entry and exit.
