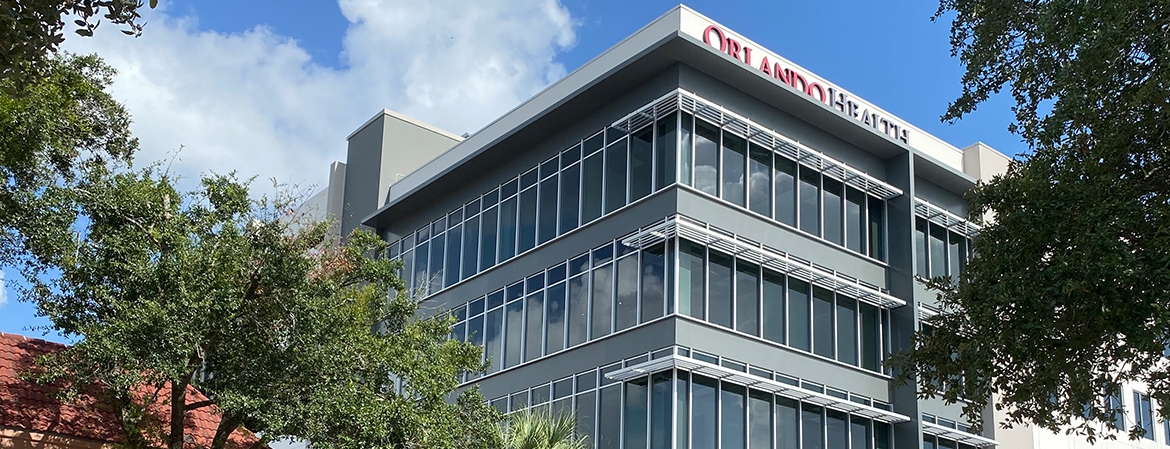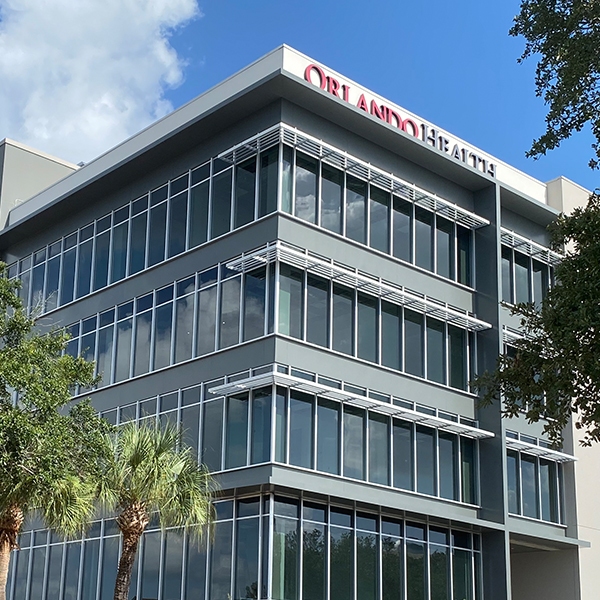

ORLANDO HEALTH
Office and Parking Garage
FINFROCK served as the design-build general contractor, parking consultant, and precast concrete manufacturer
Critical parking delivered for the healthcare industry
FInish Date
No. Stalls
No. Levels
When a project requires office space and parking to be incorporated into one building, there’s no better design than the DualDeck® Building System. To contribute to the expansion of their downtown Orlando facilities, one of the area’s biggest hospitals was looking for a builder who could give them an accurate, upfront price and schedule. For a total of 351,741 square feet, the entire structure of F-Deck includes an 888-space parking garage and 54,669 additional square feet of office space.
