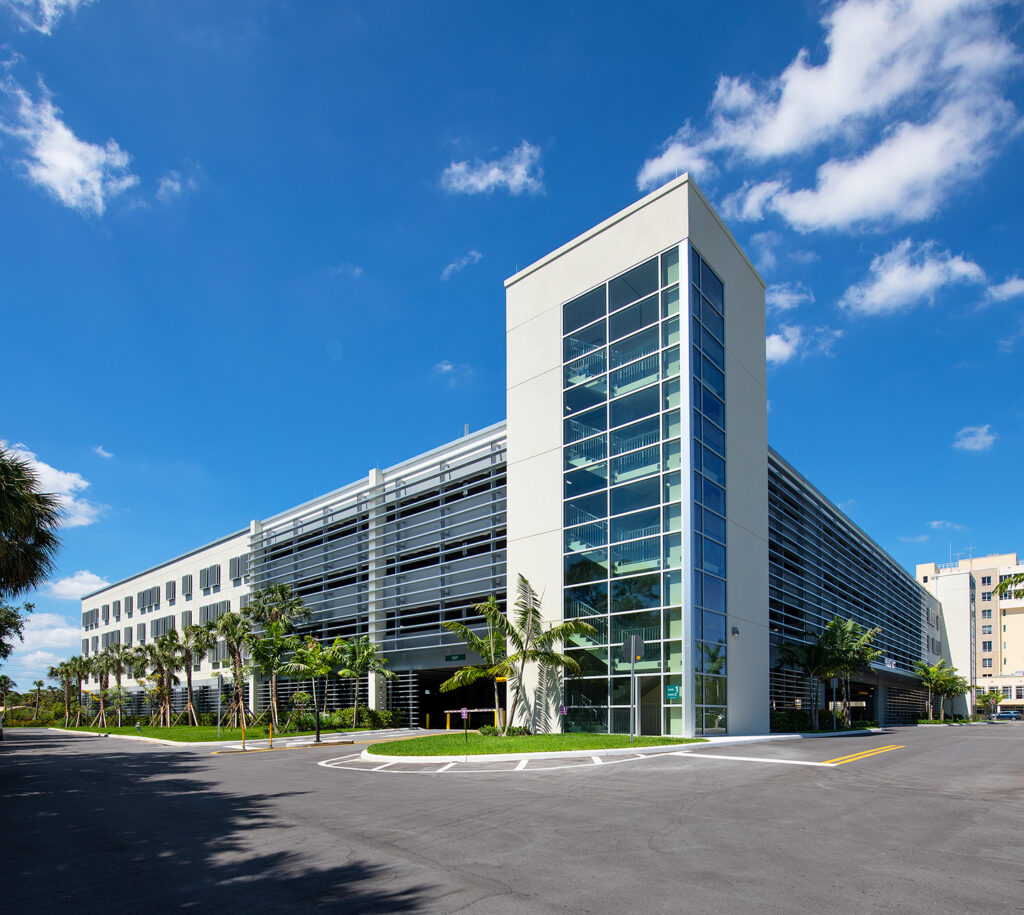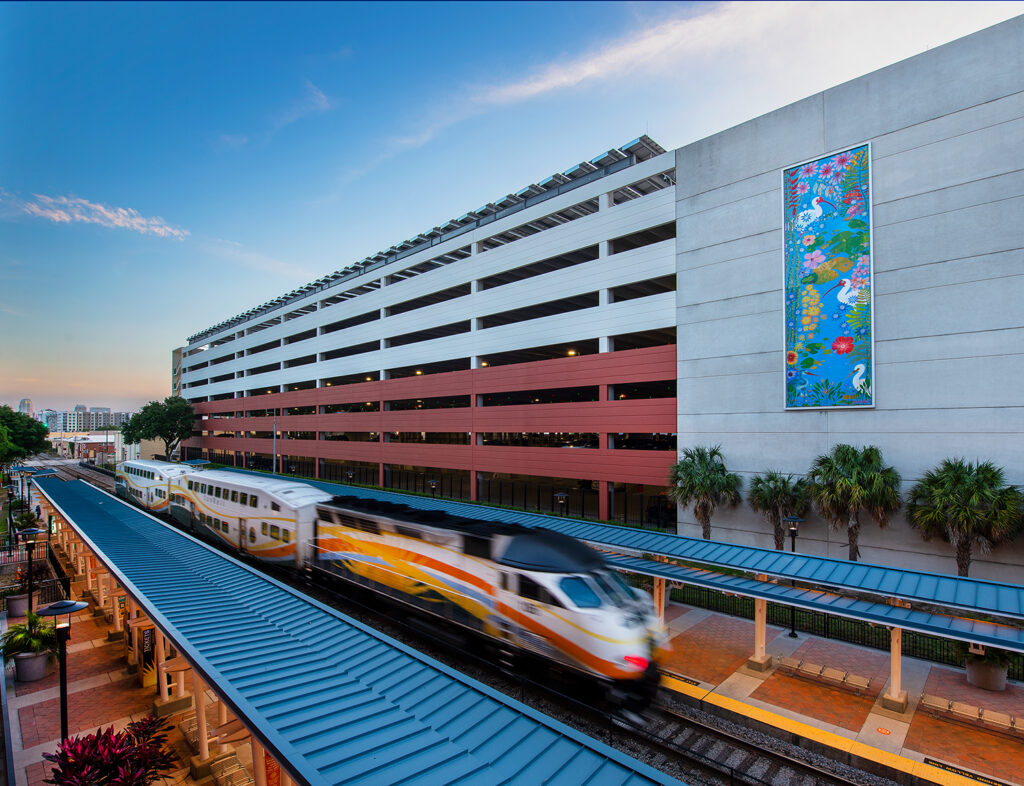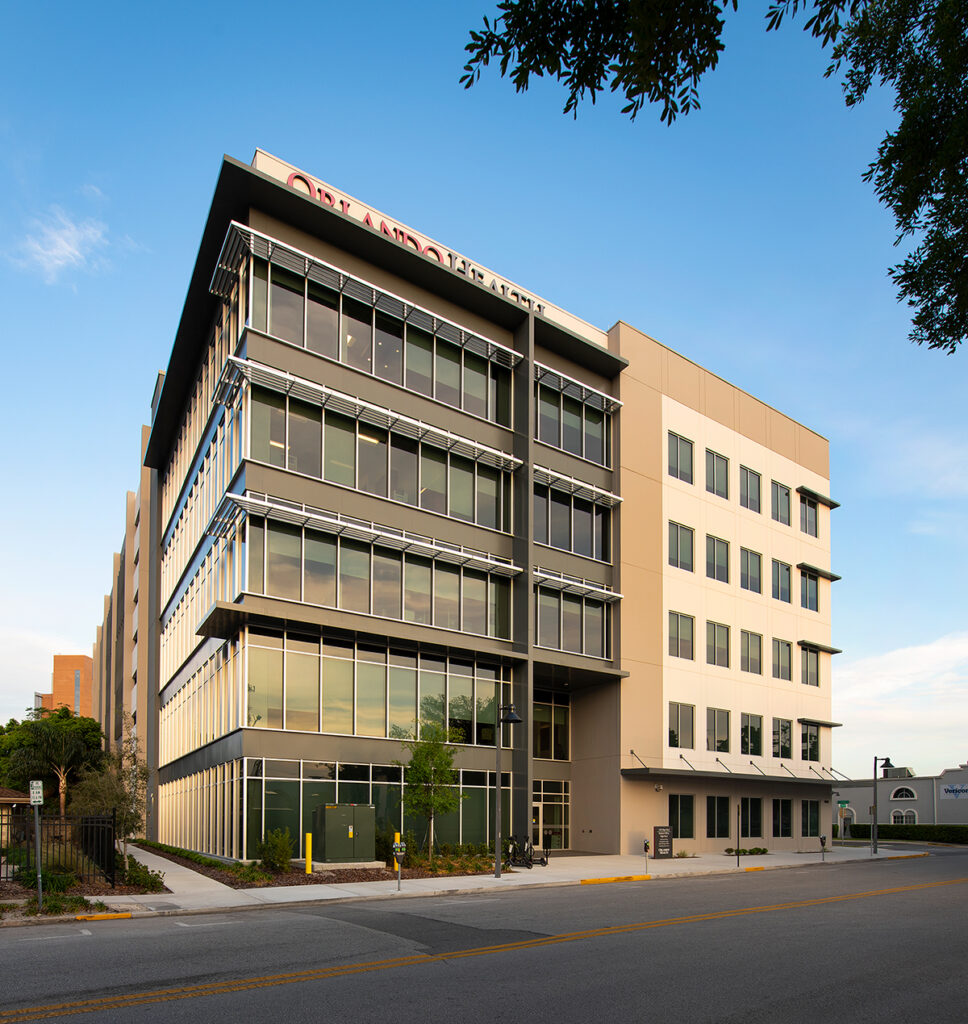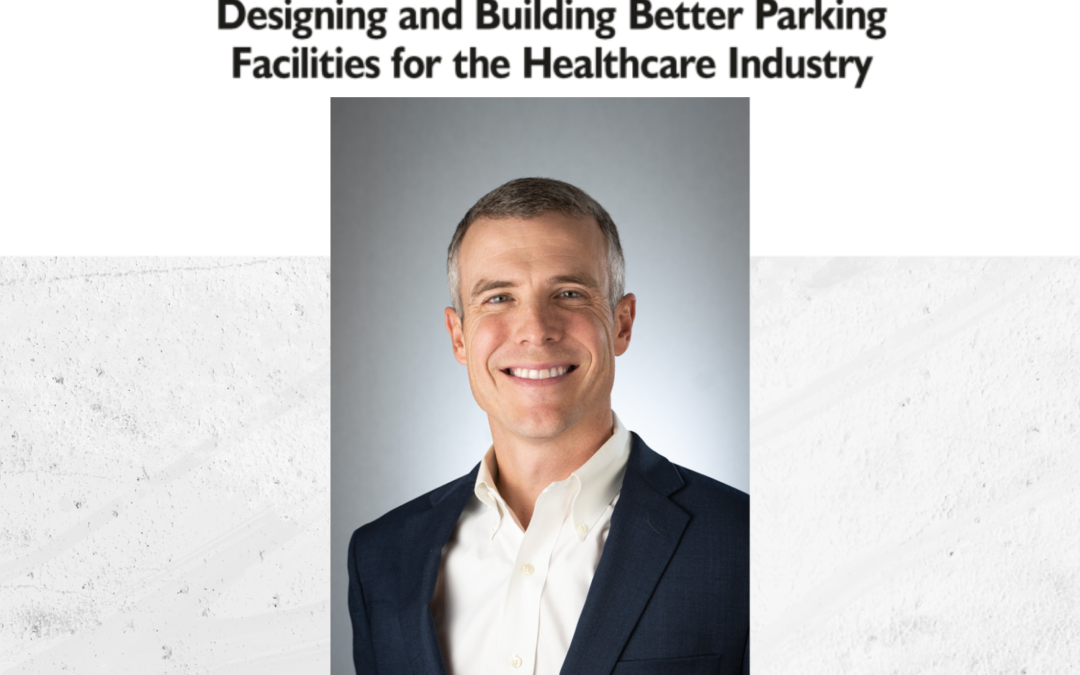Downloading this demo confirms your agreement to FINFROCK’s Terms of Use, Copyright Policy and Privacy Policy linked in the footer of this website.
By: Daniel L. Helmick, PE, Executive Vice President, Project Development, FINFROCK
Busy hospital systems need efficient parking more than any other industry sector. Visitors, in particular, want to get to their destination quickly and without confusion. All too often, erecting a parking garage can become a costly afterthought. The good news is that with the right planning and design expertise from the beginning, the result can be an aesthetically attractive, highly functional, cost-effective parking garage.
Here are some considerations in planning a healthcare parking project:
Choose a fully integrated design-build company:
A vertically integrated company that offers in-house design, manufacturing and construction services can lower your overall construction costs while ensuring that your parking garage is both functional and aesthetic. Companies who routinely design and build parking garages understand the process and often have years of experience allowing them to identify what works and what doesn’t to ensure a durable, low maintenance structure with reduced lifecycle costs.
FINFROCK, the largest design design-builder of parking garages, has erected more than 300 precast parking structures across the country and has a team that intricately understands how to create a cost-effective structure that offers the best function for available space and budget.
At Baptist Health in Boca Raton, for example, FINFROCK created a parking garage that was not only within budget, but also integrated certain aesthetic and functional needs that were requested by the client. The finished garage included decorative metals and wall panels that seamlessly tied the garage design into the overall hospital campus aesthetic. The garage also included added functionality such as secured physician parking areas and electric charger stations.

Boca Raton Regional Hospital Parking Garage, Boca Raton, FL
Cost Containment:
In working with one company, from start to finish, that understands how to deliver hospitals the building they want, pricing is often guaranteed before the completion of the design documents, which means construction schedules can be accurately predicted, costly change orders are avoided and the need for time consuming redesign periods are eliminated.
Minimal Disruption:
Hospital campuses are active and minimizing disruption to ongoing activities during a construction project is essential. Experienced contractors will work to create a logistics plan that minimizes road closures and interference with patient and employee access while keeping its team on the least traveled and least critical streets to the hospital.
Choosing a precast system for a parking project also requires a smaller footprint. Structural components are manufactured off-site and delivered in time to be erected, allowing for minimized onsite construction.

McRae Ave Parking Garage at AdventHealth Orlando
Efficient Technology:
Efficient hospital parking relies on the newest technologies to guide people to parking spaces with ease. Parking guidance systems and sensors that can track and indicate the number of spaces available ensure that patients and families who are stressed and unsure of where to go will be parked safely and conveniently. Additional technology requirements might also include access control, security, revenue collection, charging stations and photovoltaic panels. Implementing these technologies can generate additional revenue for the hospital and create a better user experience.
Integrated Building – Multi-Use Facilities:
With the increase in demand for more flexible and personalized patient care, the need for multi-use facilities has risen across the country. Designing a healthcare mobility system for these outpatient services is critical. This process will help identify elements such as acceptable walking distances, ambulance accessibility, the willingness to use rideshare hubs and access to off-site parking and the need for enhanced wayfinding in parking garage systems. Experienced design-build companies have a vast range of capabilities to create structures that seamlessly blend with the surrounding buildings, integrate mixed-uses and meet architectural requirements to disguise the parking elements of the structure.

Orlando Health Sligh Office and Parking Garage
Sustainability:
Healthcare parking facilities that include sustainable and green options promote cost-savings and long-term value. At the top of the Advent Health Orlando parking structure, FINFROCK installed solar roof panels to provide power to the hospital and offset energy costs. As hospitals pay more attention to their carbon footprint, there is greater demand for designs to produce better air flow, use LED lighting and add electric vehicle charging stations. In addition, the type of material chosen for a parking garage is crucial to the lifecycle and maintenance costs of the building. Precast/prestressed concrete building systems offer a resilient solution that results in added value and longevity.
Effective integration of parking and healthcare campus access into long-term facility planning creates an environment that provides for superior customer service and satisfaction. Choosing a design-build partner with the qualifications and experience to deliver the building hospitals want without interference in daily hospital operations is the first step toward success.
Daniel L. Helmick, PE is Executive Vice President, Project Development at FINFROCK. He can be reached at dhelmick@finfrock.com.
About FINFROCK
FINFROCK is a private, independently owned company that utilizes proprietary technology to design and build structured parking, hotels, student housing, office buildings, multi-unit residential complexes, and mixed-use facilities. FINFROCK’s in-house architects, engineers, precast designers, cost estimators, quality control personnel, and construction managers specialize in design, manufacturing, and construction and allow FINFROCK to serve as a single point of contact for our customers. Lowering both cost and risk for owners, FINFROCK is the only vertically integrated design-builder of its kind in the industry. Founded in 1945 and headquartered on a 93 acre complex in Apopka, Florida, FINFROCK has been serving customers in Florida and select locations nationally for over 75 years. FINFROCK is also the recipient of multiple awards for innovation and design excellence.

