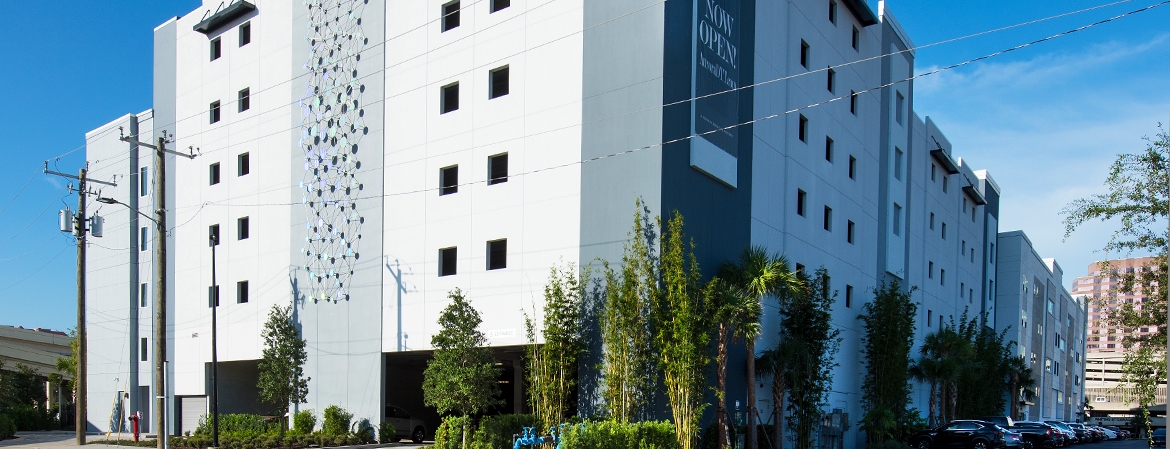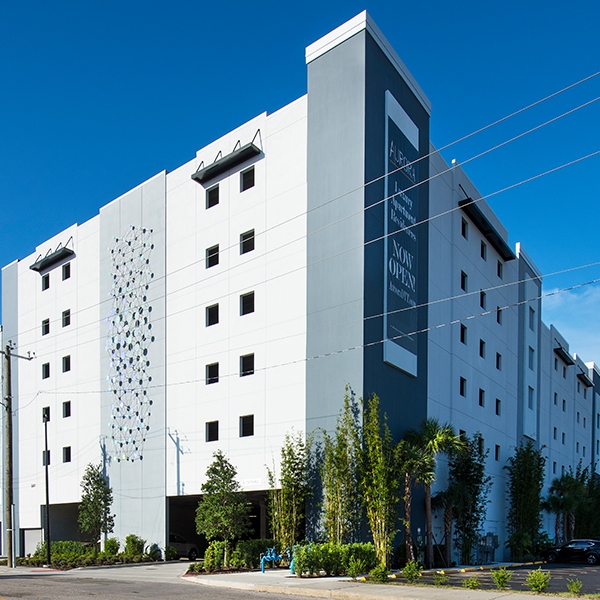Downloading this demo confirms your agreement to FINFROCK’s Terms of Use, Copyright Policy and Privacy Policy linked in the footer of this website.


AURORA
PARKING GARAGE
FINFROCK served as the precast concrete manufacturer, design-build general contractor, and parking consultant.
Complete design-manufacture-construct
FInish Date
No. Stalls
No. Levels
FINFROCK worked onsite with the general contractor, delivering the parking structure for the apartments which are attached to the parking on two sides. The project was designed such that the floor level from the garage into the apartments was at the same elevation. Additionally, the building needed to be designed to support the code required public art to the façade. The parking structure design includes trash chutes, a trash compactor, maintenance rooms, a storm vault, and a dog wash station.
