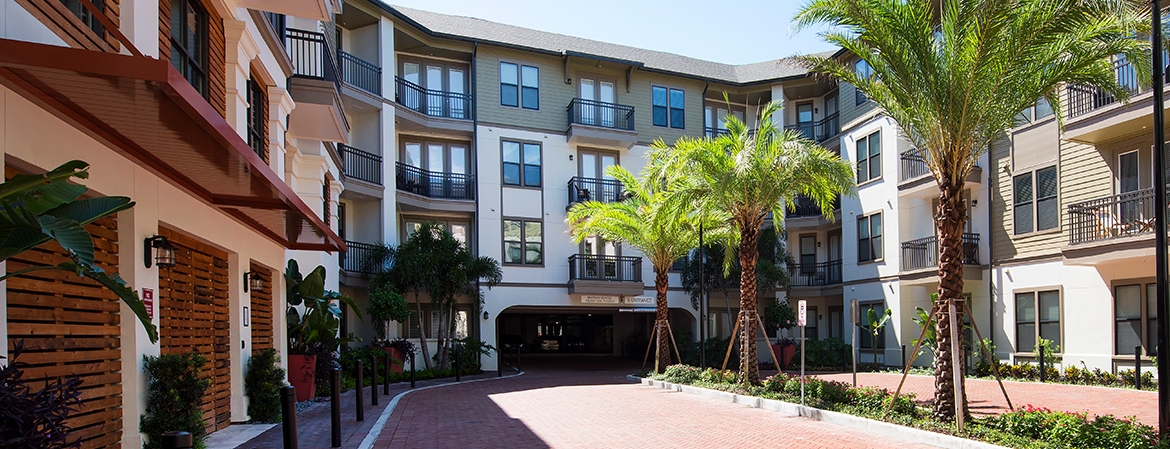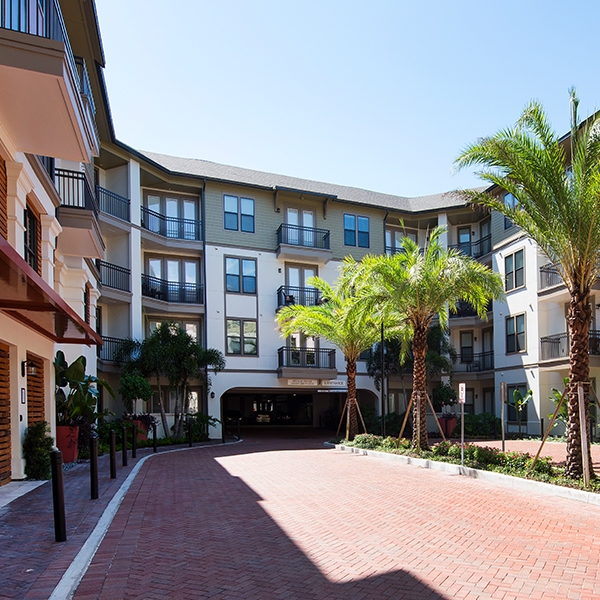Downloading this demo confirms your agreement to FINFROCK’s Terms of Use, Copyright Policy and Privacy Policy linked in the footer of this website.


Baldwin Harbor
PARKING GARAGE
FINFROCK served as the design-build general contractor and precast concrete manufacturer.
Innovative design for everyday use
FInish Date
No. Stalls
No. Levels
This sizeable apartment project required two separate garages to provide adequate parking. Working alongside another general contractor on the site, FINFROCK achieved superior economic efficiencies by designing two nearly identical garages and sequence construction to move immediately from one garage to the other. Surrounded on three sides by apartments the exposed side of the garage has an upgraded façade to complement the upscale neighborhood. Effortless connectivity was provided to each level of the building.
