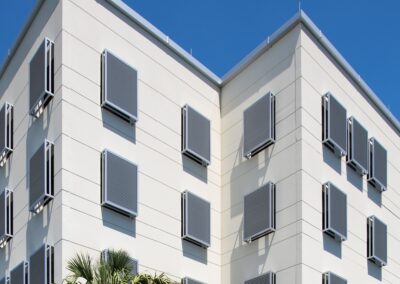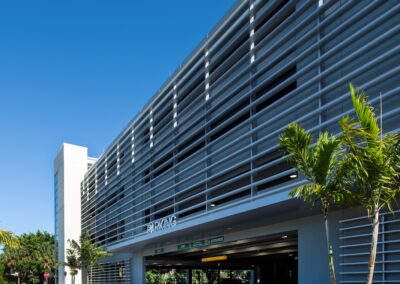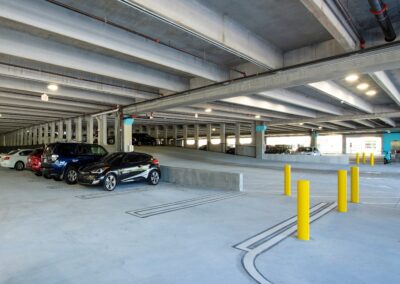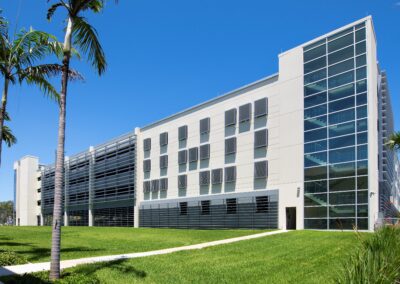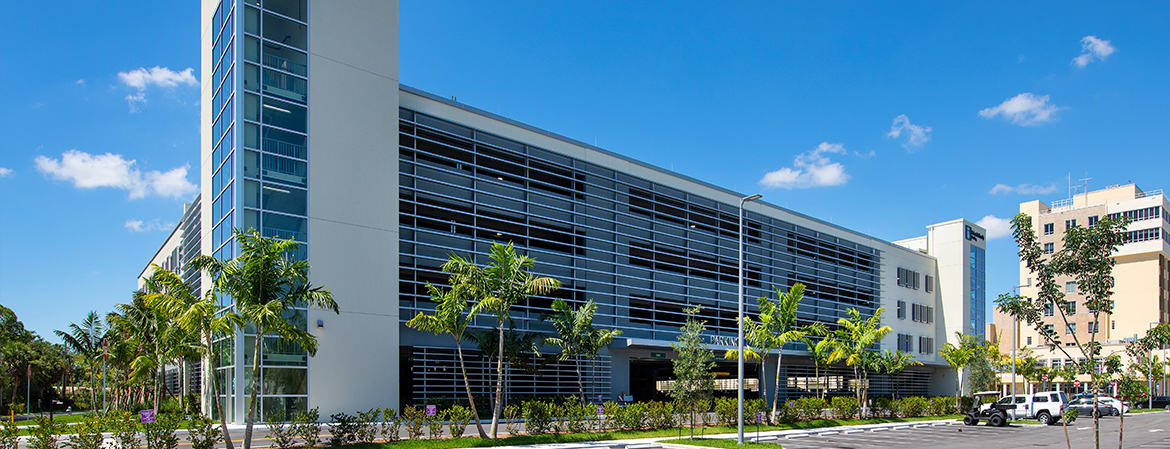
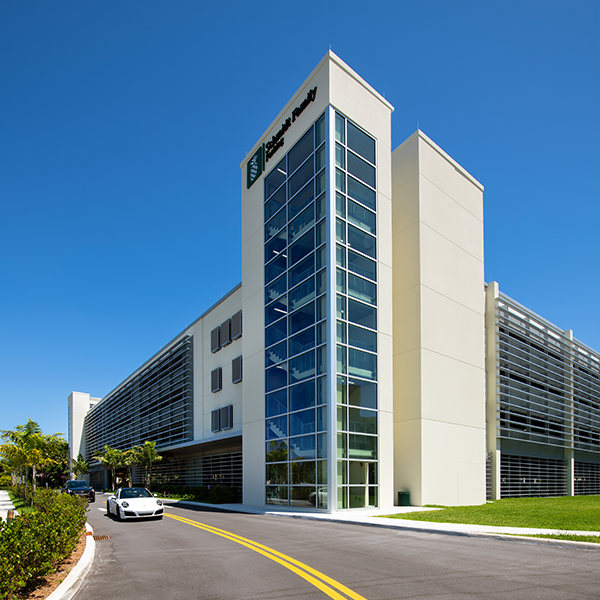
BOCA RATON REGIONAL HOSPITAL
PARKING GARAGE
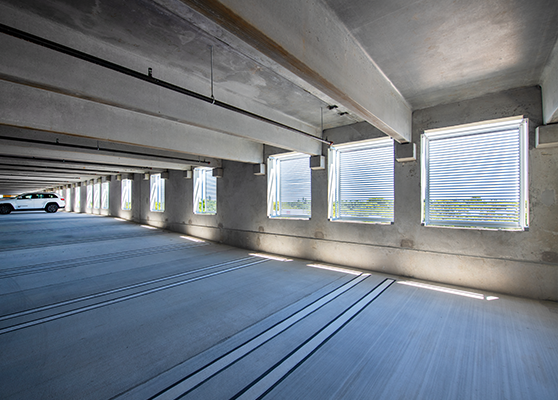
FINFROCK served as the design-build general contractor and precast concrete manufacturer
An expansive and attractive parking structure completed on time and on budget
FInish Date
No. Stalls
No. Levels
Having been selected based on our qualifications and experience with parking construction during ongoing hospital operations, our team of experts was able to act as parking consultants for a vision that fits into the client’s campus master plan. FINFROCK optimized the design criteria to better fit the difficult site and improve the structure’s efficiency while still honoring the modularity of the precast concrete components. The site’s constraints included building the structure in an existing parking lot while maintaining circulation around the garage.
FINFROCK’s knowledge of design and construction practices assisted in this matter, while our teams coordinated with all stakeholders including a nearby influential neighborhood association to satisfy aesthetic and elevation requirements for the garage. With our total design-build process, FINFROCK was able to provide lower design costs and balance economic output on the project, as well as provide real-time budget feedback to any changes made in the design phase.




