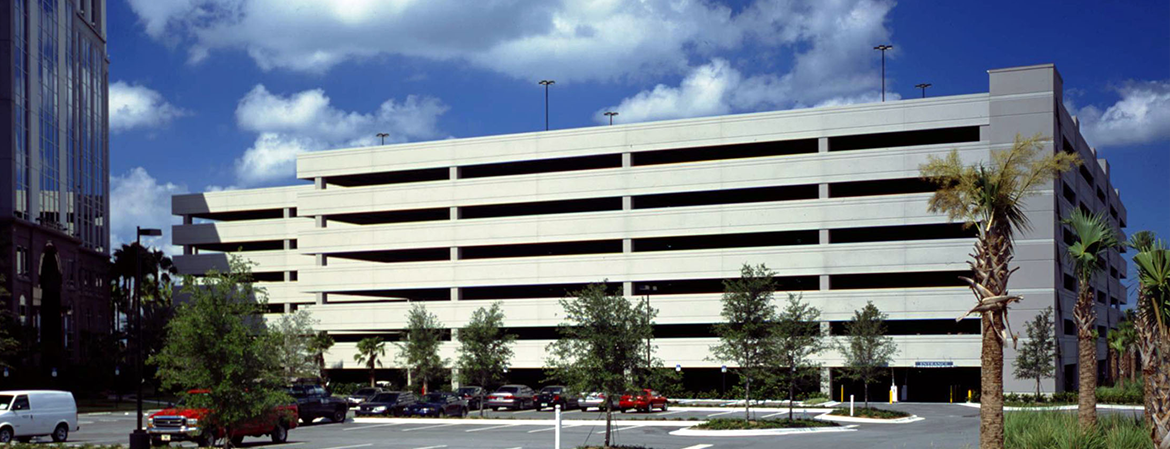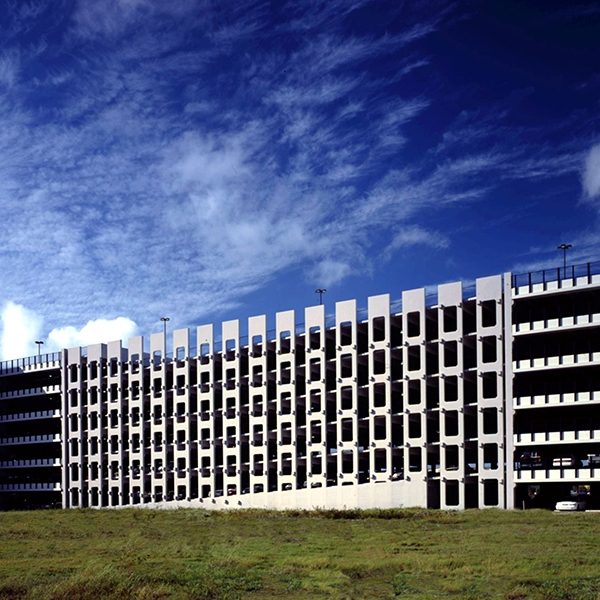Downloading this demo confirms your agreement to FINFROCK’s Terms of Use, Copyright Policy and Privacy Policy linked in the footer of this website.


corporate center
PARKING GARAGE
FINFROCK served as the design-build general contractor, parking consultant, and precast concrete manufacturer
Designed for current use and future expansion
FInish Date
No. Stalls
No. Levels
The Corporate Center represents one garage built in two phases. As part of a plan for future development, FINFROCK designed Corporate Center II for current use and future expansion. The garage remained functional during the second construction phase and caused no disruption to existing tenants and guests. When construction of the second phase of the garage was complete, the result was one garage with nearly two times the original capacity.
FINFROCK was able to efficiently design a unique monumental stair tower that was cost-effective and met the aesthetic requirements of the building. The project was delivered on a tight schedule with no change orders.
