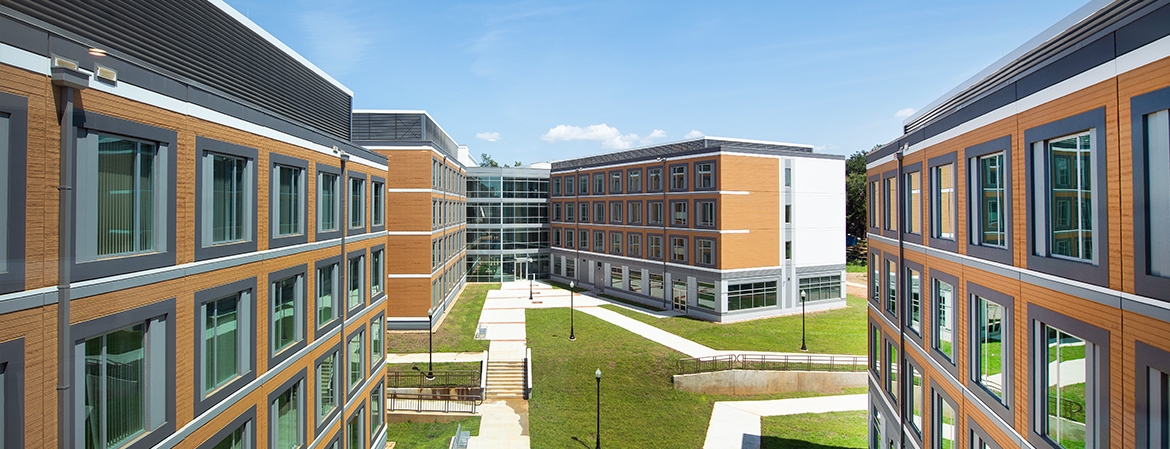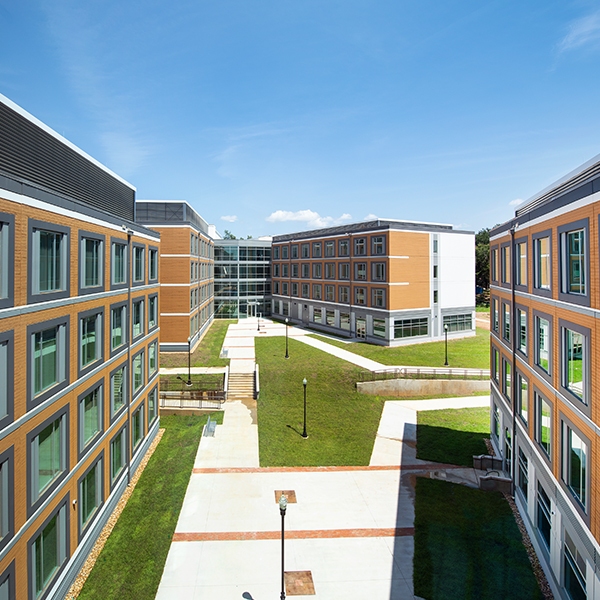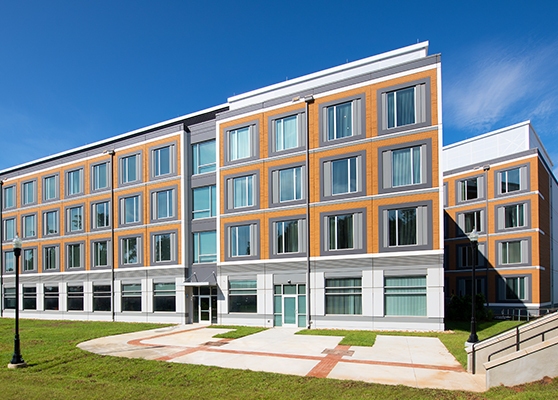Downloading this demo confirms your agreement to FINFROCK’s Terms of Use, Copyright Policy and Privacy Policy linked in the footer of this website.


FAMU STUDENT HOUSING 1A
STUDENT HOUSING

Updated campus facilities
The new housing buildings will include laundry facilities, vending areas, common student lounges, study rooms, recreation/TV/computer rooms and administrative offices.
Future space
Phase 1 of the new residence halls will cover 182,000 square feet with future phases to come. The first phase will include two four-story H-shaped student residence buildings, each with an east and west wing, featuring 350 double-occupancy bedrooms and shared bathrooms.
Timely delivery is critical for the student housing market
FInish Date
No. BEDS
No. Floors
To meet the demands of their continued enrollment growth, FAMU plans to drastically increase their on-campus student housing options by 2022. The design-build project utilizes Finfrock Construction’s proprietary precast DualDeck Building System, which requires a fully coordinated, clash-free design model with all penetrations located prior to manufacturing and construction.
FINFROCK’s unique project delivery method using offsite construction has proven to be successful for delivering buildings more quickly, efficiently and economically, which is critically important in the student housing market. Our all-concrete structures will provide FAMU with greater durability, reduced building maintenance and lower lifecycle costs, allowing them to maximize their investment for years to come.
