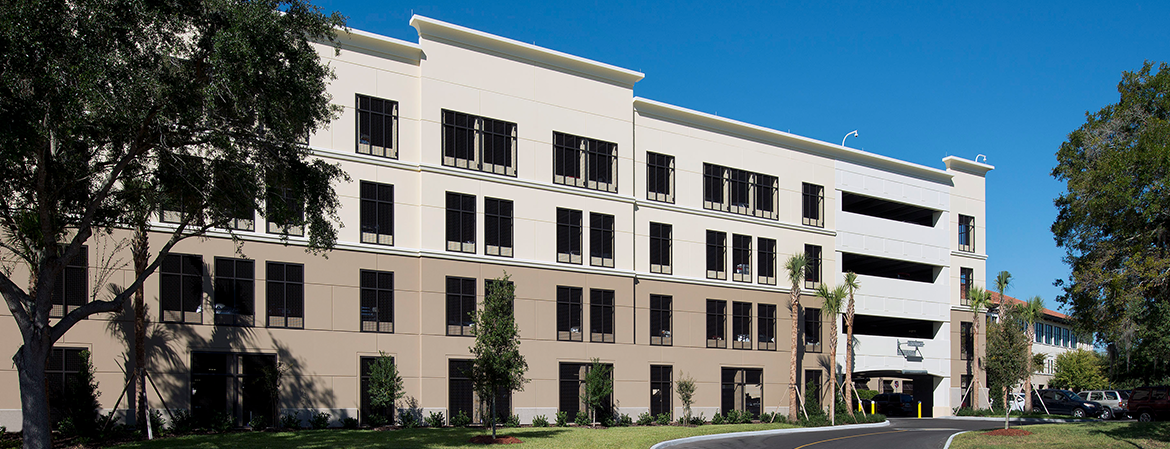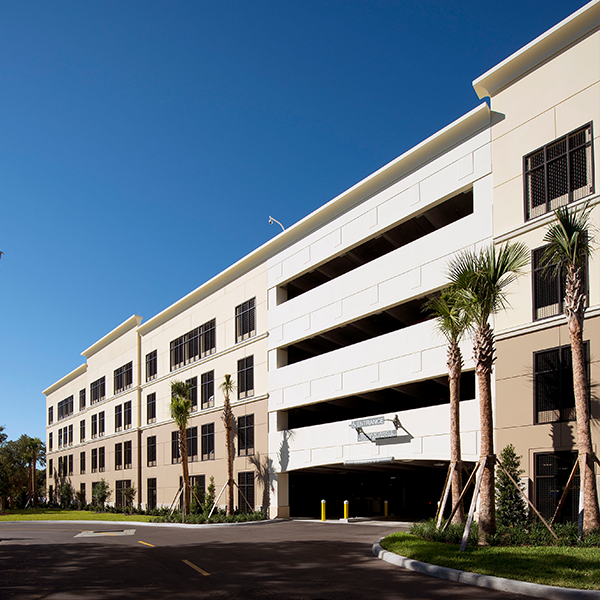Downloading this demo confirms your agreement to FINFROCK’s Terms of Use, Copyright Policy and Privacy Policy linked in the footer of this website.


AdventHealth Winter Park
PARKING GARAGE
FINFROCK served as the design-build general contractor, parking consultant, and precast concrete manufacturer
Formerly Winter Park Memorial Hospital
FInish Date
No. Stalls
No. Levels
With home and business owners who take protecting the aesthetics of their neighborhood seriously, the hospital took extra steps to be a good neighbor and partner when designing their upcoming parking garage. The garage, which compliments the surrounding area, is one of the most visually appealing buildings on the hospital campus. Working with an unconventionally shaped footprint, FINFROCK designed the garage to operate efficiently and still meet budget requirements. The 777-stall, five-elevated-level garage provided minimal disruption to the busy hospital campus nestled among residential developments and busy companies.
