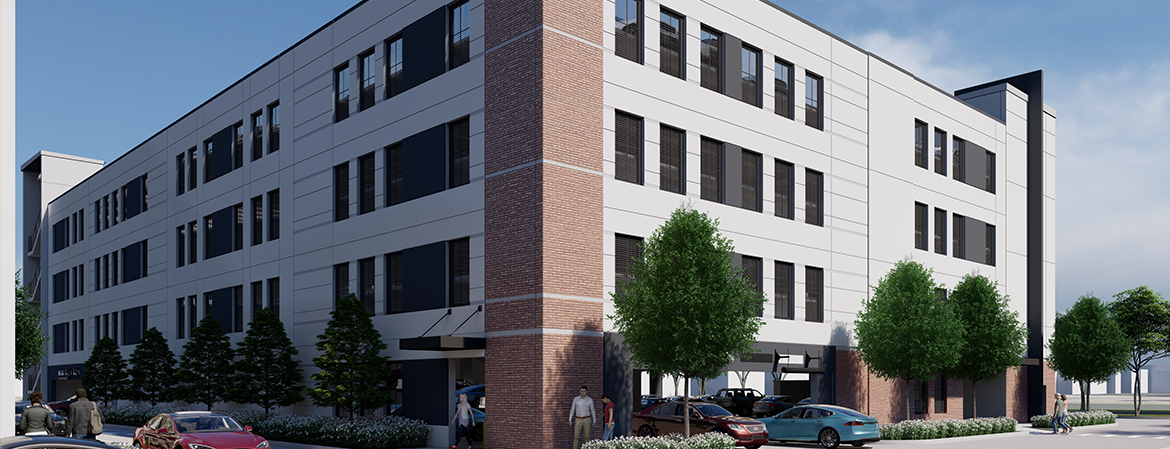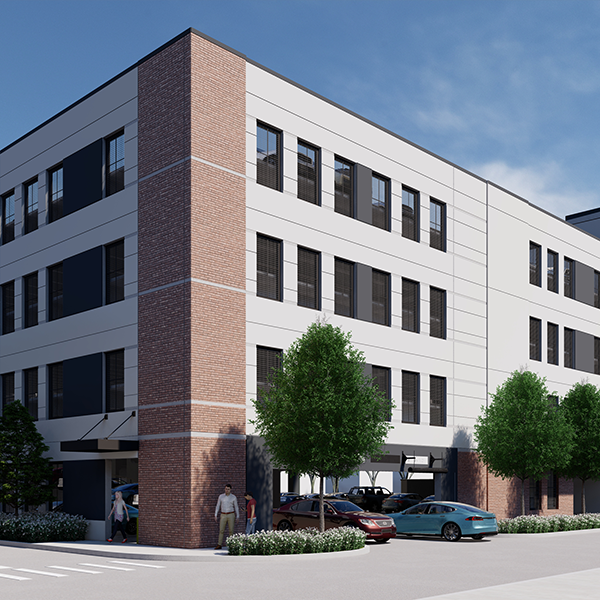Downloading this demo confirms your agreement to FINFROCK’s Terms of Use, Copyright Policy and Privacy Policy linked in the footer of this website.


Great southern box co.
PARKING GARAGE
FINFROCK served as the design-build general contractor and precast concrete manufacturer.
An adaptive parking solution for the up-and-coming Packing District in College Park
FInish Date
No. Stalls
No. Levels
Blending into the community with style, The Great Southern Box Co. garage supports parking needs for the Packing District, a new multiphase mixed-use and residential development by Dr. Phillips Charities in Orlando, FL.
Working with Dr. Philips Charities, FINFROCK’s in-house architecture and construction teams produced a design that would complement the accompanying Great Southern Box Co. Food Hall and fit into the grand scheme of the 202-acre Packing District. The garage consists of a ground plus four-level plan and towers in the northeast corner of the property where it can serve as a sound and visual buffer for the office building and future hotel. With functionality in mind, the 301-stall parking garage has the capability for an additional 60 stalls to accommodate EV charging.
To create a decorative brick finish that was cohesive with the surrounding area, FINFROCK used a technique in which individual bricks are arranged and set in a single layer on the exterior of the precast walls during manufacturing. The result is a fully precast concrete structure with an exterior facade that resembles brick walls, adding to the upcycled charm of the repurposed industrial buildings in the area.
