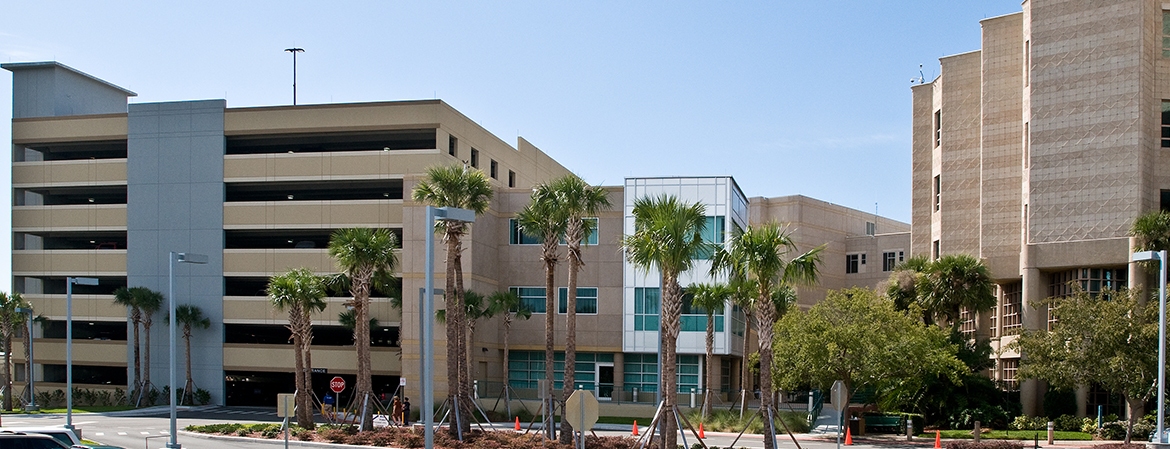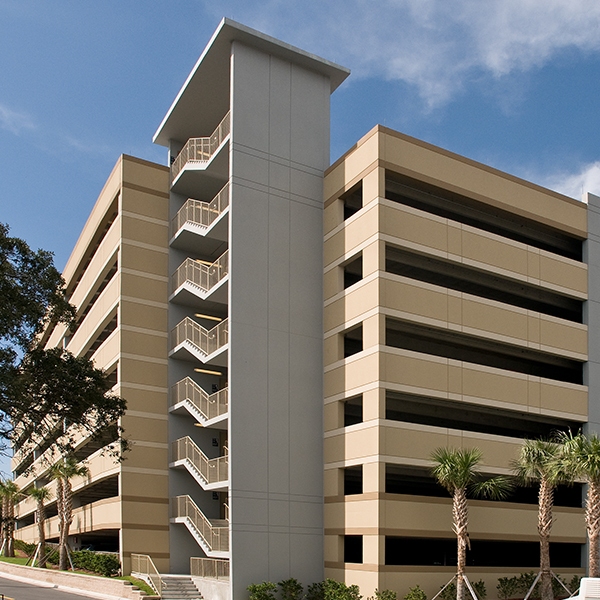Downloading this demo confirms your agreement to FINFROCK’s Terms of Use, Copyright Policy and Privacy Policy linked in the footer of this website.


H. Lee Moffitt cancer center
PARKING GARAGE
FINFROCK served as the design-build general contractor, parking consultant, and precast concrete manufacturer
Complete design-manufacture-construct
FInish Date
No. Stalls
No. Levels
After winning the contract for the new H Lee Moffitt Cancer Center, Skanska USA approached FINFROCK to assume responsibility for the design and construction of the project’s 950-stall, six-elevated-level mixed-use parking garage portion. FINFROCK worked with the design-build team of the adjacent medical office building to design a parking structure to fit the tight site constraints and to ensure that the medical office building and parking garage functioned well together. This project was completed within budget and on schedule.
