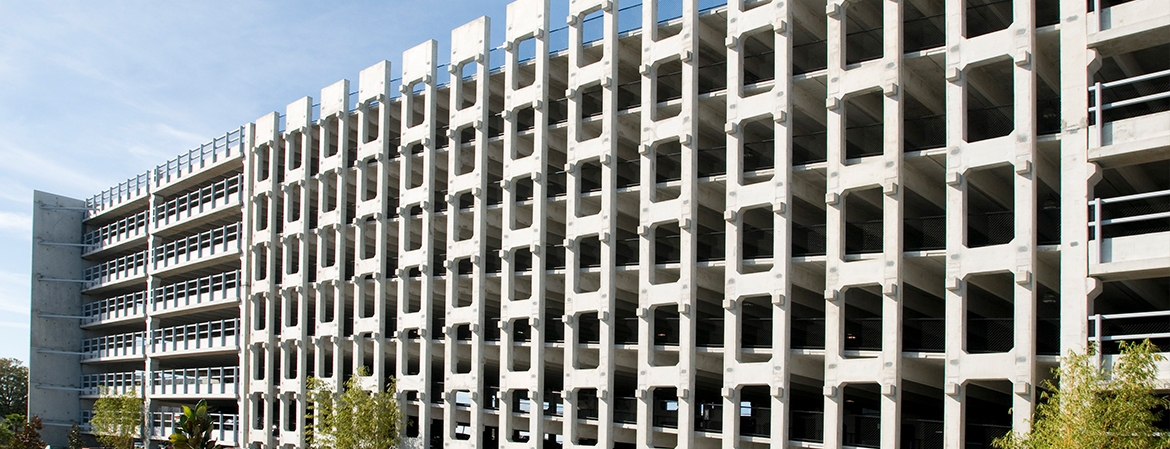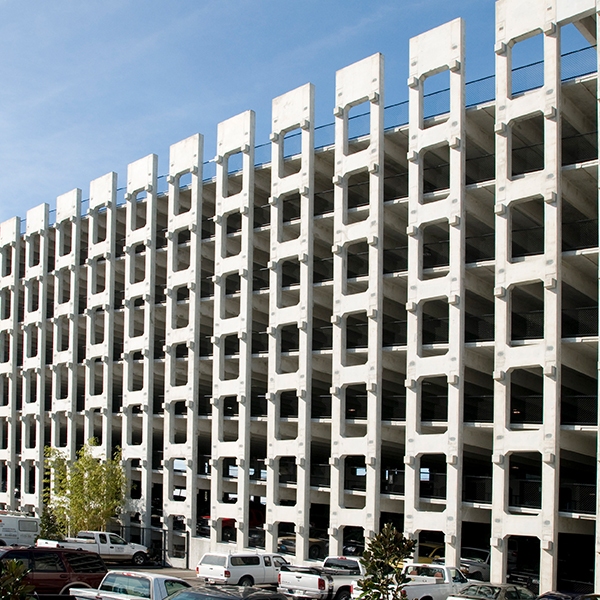Downloading this demo confirms your agreement to FINFROCK’s Terms of Use, Copyright Policy and Privacy Policy linked in the footer of this website.


Highwoods bay center
PARKING GARAGE
FINFROCK served as the design-build general contractor, parking consultant, and precast concrete manufacturer
Designed for future expansion
FInish Date
No. Stalls
No. Levels
By selecting FINFROCK while design documents were in the early stages, the owner was assured of a 244,895 square-foot parking garage design that was buildable without the risk of re-design and costly change orders. This project was designed for future expansion and was the 13th parking garage project completed for this owner.
