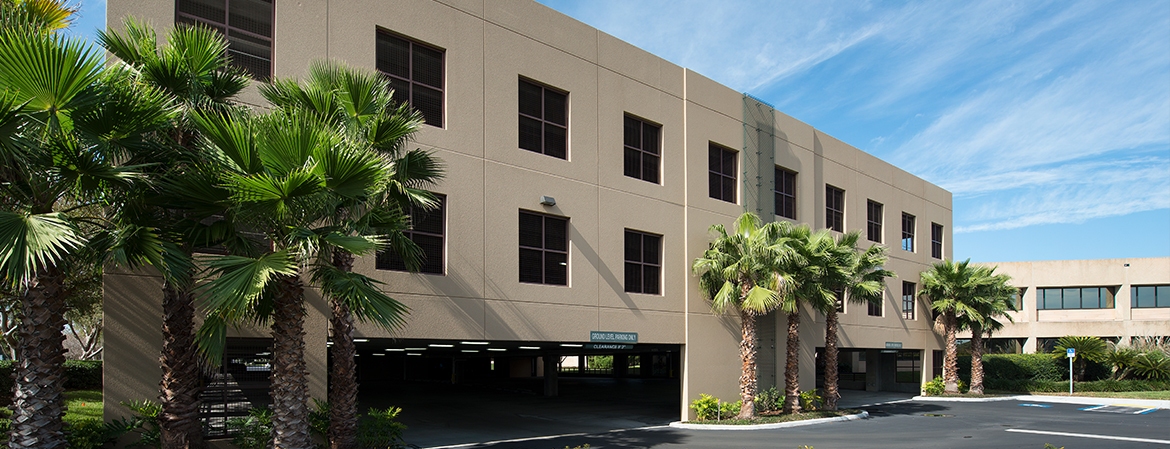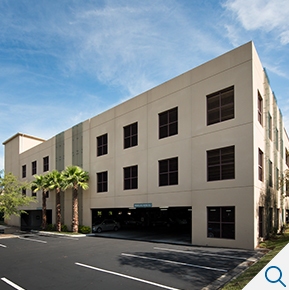Downloading this demo confirms your agreement to FINFROCK’s Terms of Use, Copyright Policy and Privacy Policy linked in the footer of this website.


Highwoods lakeside
PARKING GARAGE
FINFROCK served as the design-build general contractor, parking consultant, and precast concrete manufacturer
A seamless addition to the existing site
FInish Date
No. Stalls
No. Levels
Even though this garage was not designed for expansion, FINFROCK was tasked with designing an addition to the existing building which FINFROCK had delivered eight years earlier. The new garage blends the two facades while still meeting current code requirements and was constructed with minimal disruption to a fully functioning office campus.
