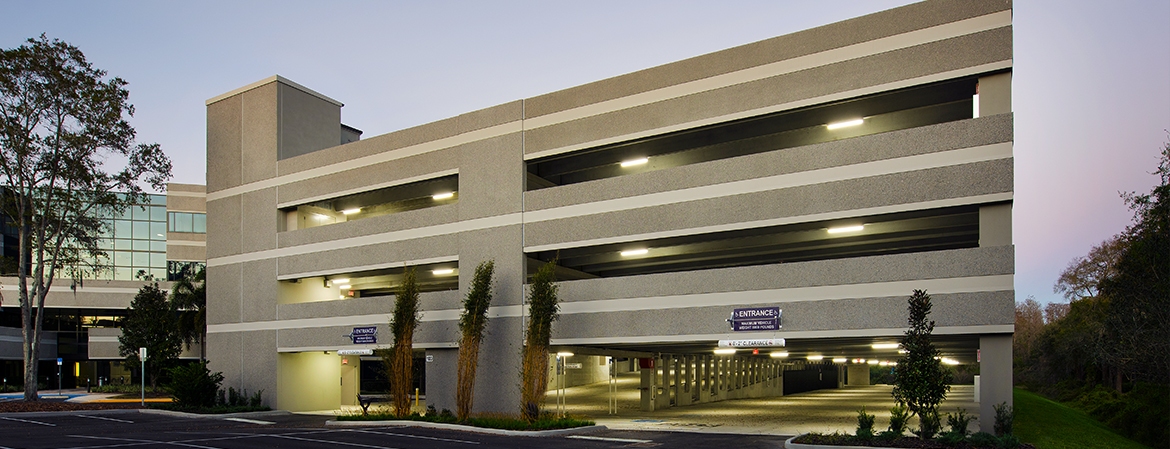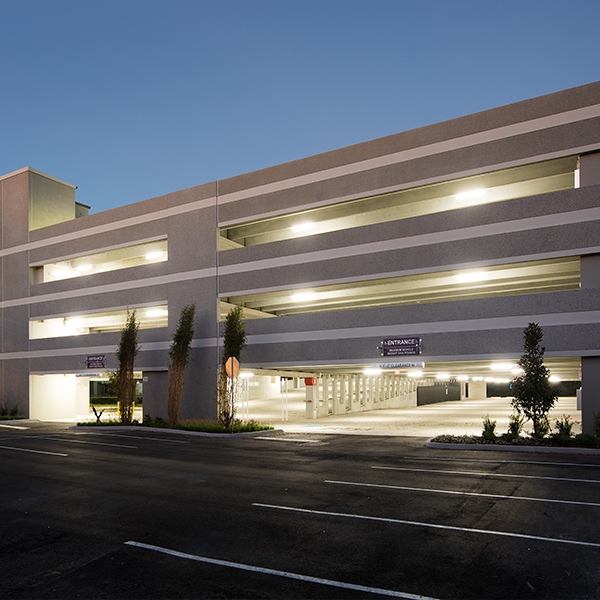Downloading this demo confirms your agreement to FINFROCK’s Terms of Use, Copyright Policy and Privacy Policy linked in the footer of this website.


KELLER CENTER
PARKING GARAGE
FINFROCK served as the design-build general contractor, parking consultant, and precast concrete manufacturer
A design-forward mixed-use development located in sunny Delray Beach
FInish Date
No. Stalls
No. Levels
When the use of their nearly 30-year-old office building changed and the existing surface parking was no longer adequate, this owner sought out FINFROCK for parking expertise and the single source of responsibility supplied. After checking local prices for free-standing garage construction, the owner was confident that FINFROCK would deliver at a cost below market averages. In-house architects designed a garage, matching the exposed aggregate finish on the new structural elements of the garage to the architectural concrete on the existing office.
