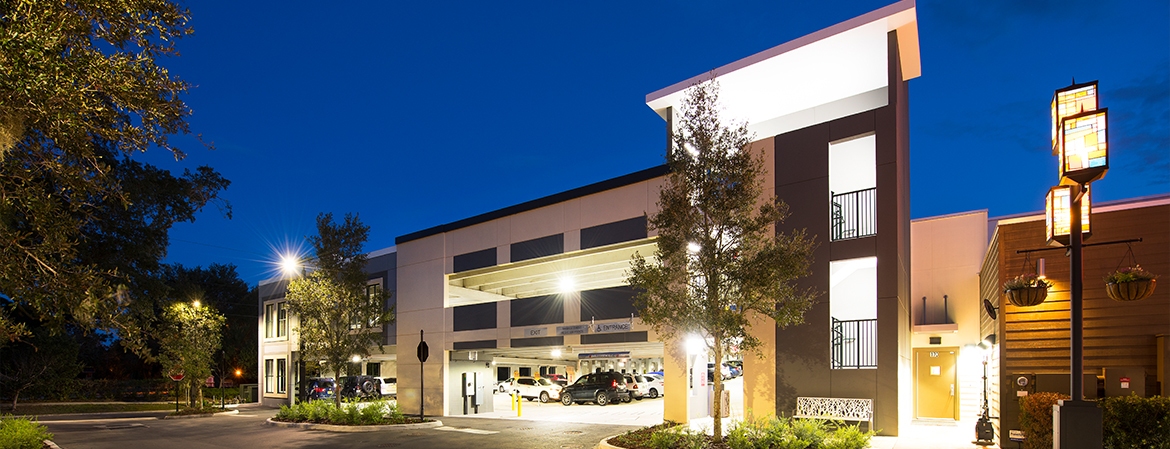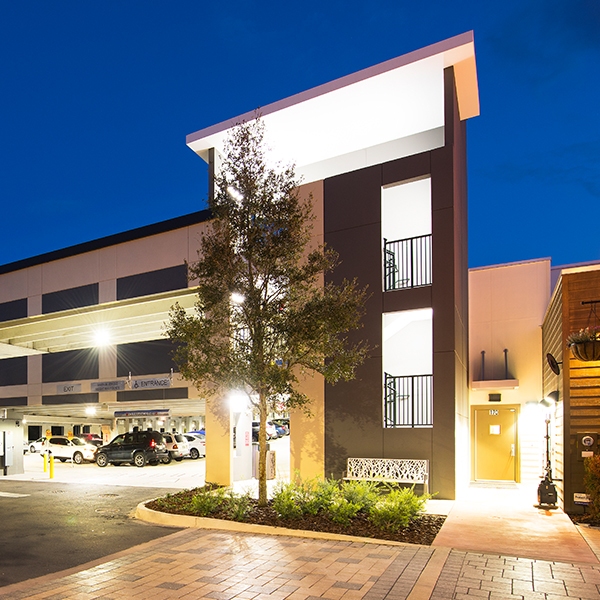Downloading this demo confirms your agreement to FINFROCK’s Terms of Use, Copyright Policy and Privacy Policy linked in the footer of this website.


Lakeside Crossing
PARKING GARAGE
FINFROCK served as the design-build general contractor, parking consultant, and precast concrete manufacturer
Complete design-manufacture-construct
FInish Date
No. Stalls
No. Levels
Looking for a cost-effective way to deliver a high-end city-mandated architectural façade to a new urban infill project, this owner was drawn to FINFROCK’s single source of responsibility which provided an upfront guaranteed price. The façade, which incorporates wall panels, planter boxes, and window surrounds, was quickly accepted by the city.
