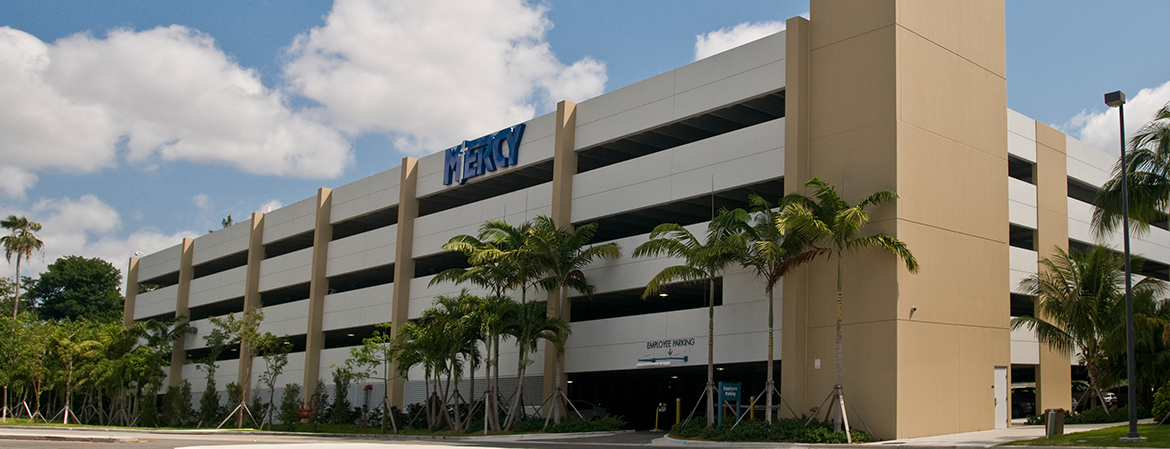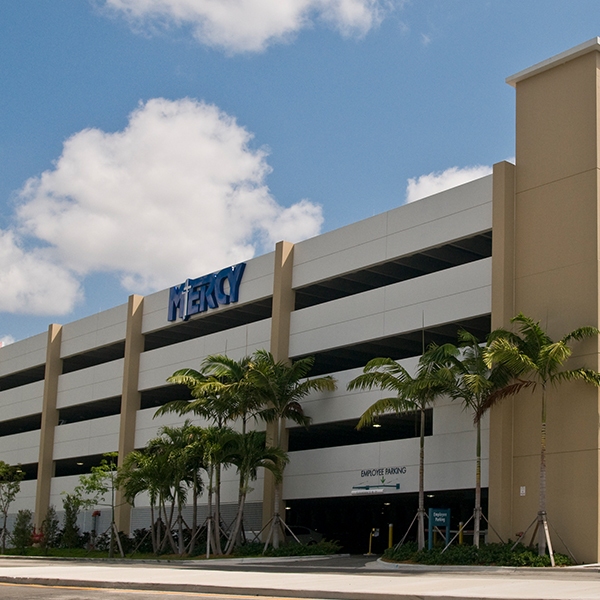Downloading this demo confirms your agreement to FINFROCK’s Terms of Use, Copyright Policy and Privacy Policy linked in the footer of this website.


mercy hospital
PARKING GARAGE
FINFROCK served as the design-build general contractor, parking consultant, and precast concrete manufacturer
Incorporated planter boxes and architectural green screen
FInish Date
No. Stalls
No. Levels
Often the desired aesthetics of a community and the budget constraints of an owner are
mutually exclusive and known to derail projects. As the campus of Mercy Hospital grew,
there came a pressing need for additional parking to serve this growth. Having previously
benefited from the value of FINFROCK’s Design-Manufacture-Construct project delivery
system, one hospital executive enthusiastically supported the decision to proceed with
FINFROCK.
The local municipality wanted architectural treatments that were going to add substantial
costs and potentially delay the project. However, FINFROCK’s solution incorporated planter
boxes as well as an architectural green screen, which not only satisfied the community’s
architectural requirements but also allowed the project to proceed on time and on budget.
