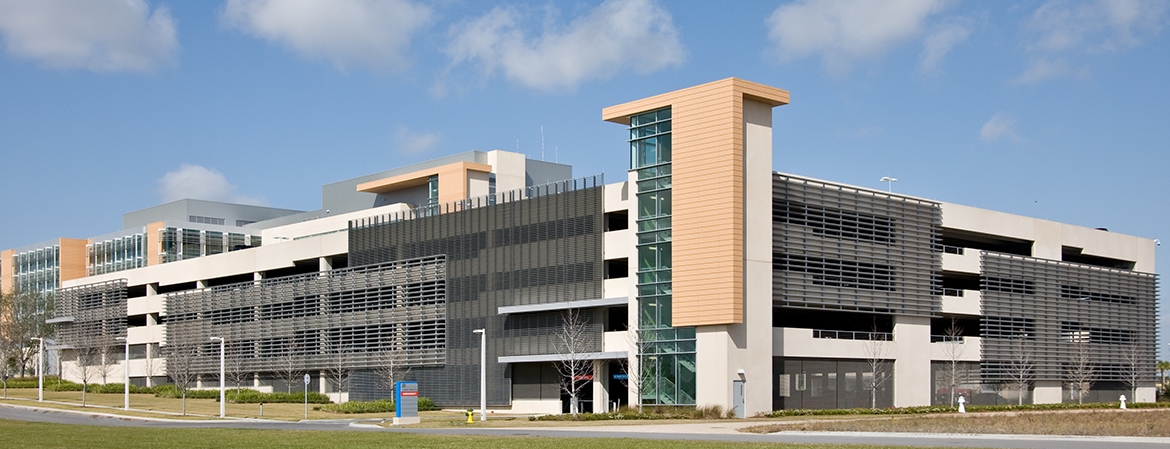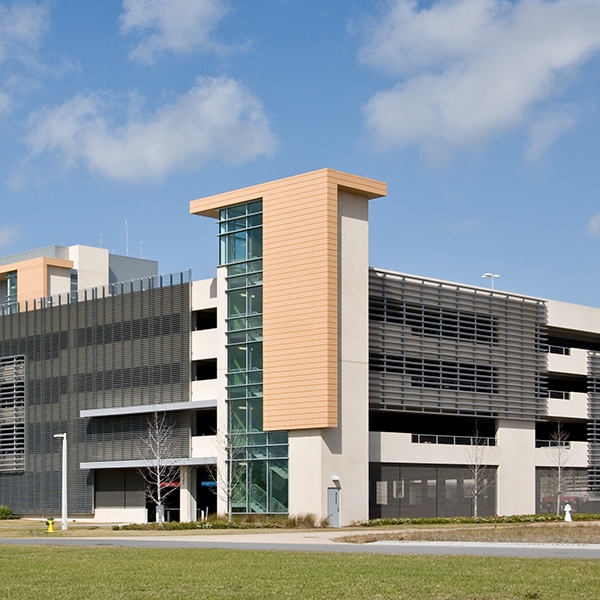

Nemours Childrens Hospital
PARKING GARAGE
FINFROCK served as the design-build general contractor, parking consultant, and precast concrete manufacturer
A garage design that complements the new hospital with pigmented concrete exterior panels
FInish Date
No. Stalls
No. Levels
After winning the contract for the new Nemours Children’s Hospital, the contractor
approached FINFROCK to assume responsibility for the design and construction of the
896-stall, four elevated level parking garage portion of the project at Lake Nona’s Medical
City. FINFROCK served as architect of record, structural engineer, design-build contractor,
and parking consultant.
As the design-builder for the 313,125 square-foot garage, FINFROCK worked with the
hospital’s architect and construction manager to design the garage to complement the
620,000 square-foot hospital. FINFROCK provided the most cost-efficient design for the
site footprint and constructed the project within Nemours budget. Precast concrete for
the project was provided by FINFROCK and included pigmented concrete clad exterior
structural panels that matched the adjacent architectural precast for the hospital.
