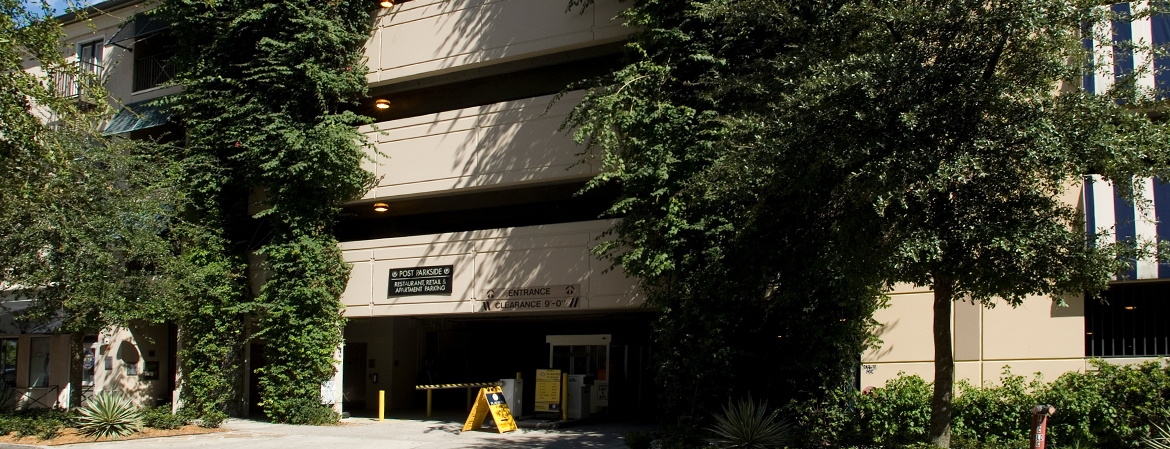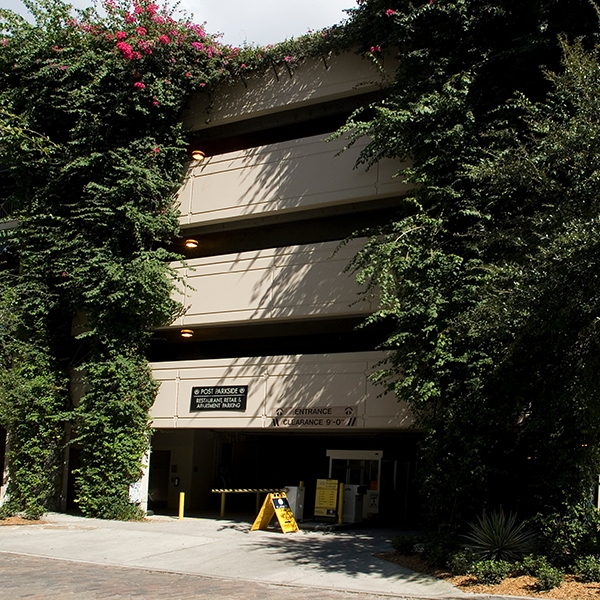Downloading this demo confirms your agreement to FINFROCK’s Terms of Use, Copyright Policy and Privacy Policy linked in the footer of this website.


MAA parkside
PARKING GARAGE
FINFROCK served as the design-build general contractor, parking consultant, and precast concrete manufacturer
Private resident access
FInish Date
No. Stalls
No. Levels
MAA Properties selected FINFROCK to design, manufacture, and construct this 480-stall parking structure in Downtown Orlando’s historical district. In addition to parking, the mixed-use facility accommodates retail and residential. FINFROCK designed the 150,890 square-foot garage so that the public has entrance to only the ground level with residents having the right of entry to the elevated parking levels, which includes direct access to apartments.
