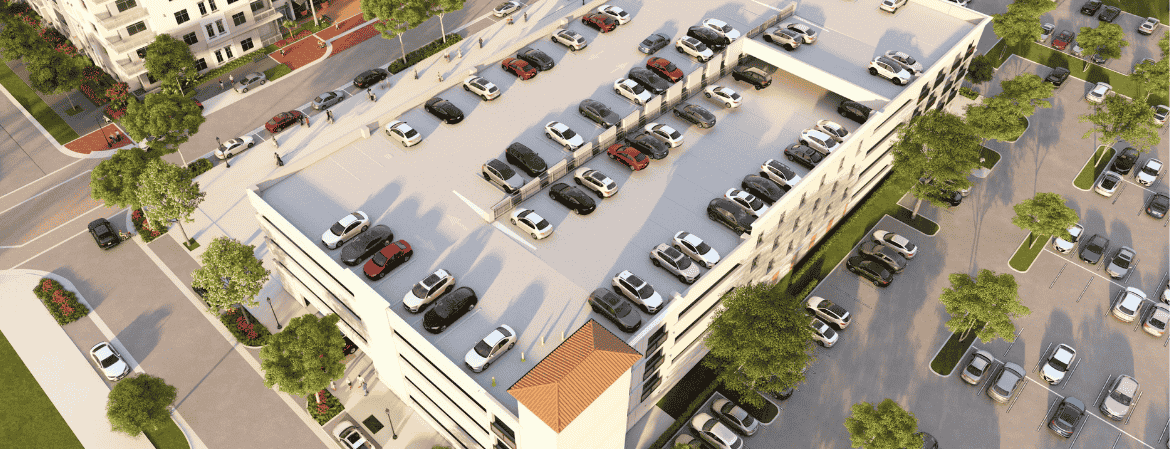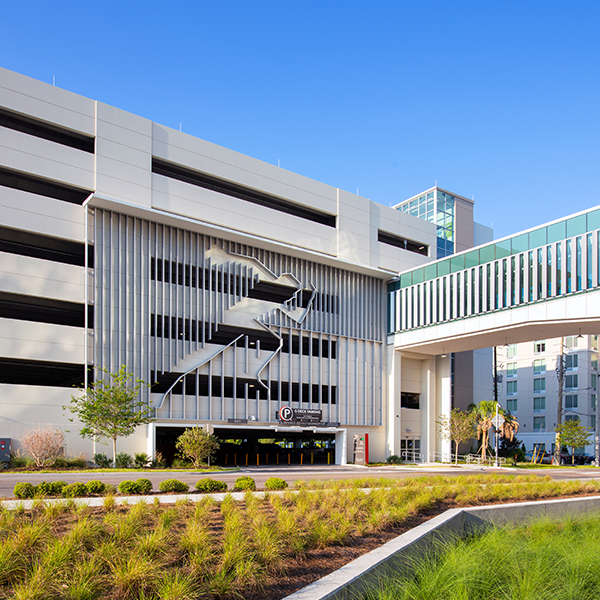Downloading this demo confirms your agreement to FINFROCK’s Terms of Use, Copyright Policy and Privacy Policy linked in the footer of this website.


Ravadauge
PARKING GARAGE
FINFROCK served as the design-build general contractor and precast concrete manufacturer.
Owner
Sydgan Corporation
Location
Winter Park
FINFROCK’s integrated delivery met growing parking demand while supporting long-term mixed-use development
FInish Date
No. Stalls
No. Levels
FINFROCK delivered a fully integrated design-build solution for the new Ravaudage Parking Garage in Winter Park, providing architecture, engineering, precast manufacturing, and construction. The four-level, 446-stall garage supports the growing Ravaudage district, a mixed-use development featuring hotels, restaurants, retail, and entertainment just west of downtown.
Originally designed to include retail, the structure was streamlined into a standalone garage to better serve increasing parking demand. Working closely with longtime client Sydgan Corporation, FINFROCK adapted the design to meet site-specific needs while ensuring convenient access for nearby tenants including SpringHill Suites, Hilton Garden Inn, and Miller’s Ale House.
Vertical erection began in May 2025, with topping out completed by mid-June under the direction of FINFROCK’s on-site team. The project reflects a continued partnership with Sydgan as they expand Ravaudage with future hotel, dining, and event venues. FINFROCK’s vertically integrated delivery provided speed, cost certainty, and coordination from start to finish.
