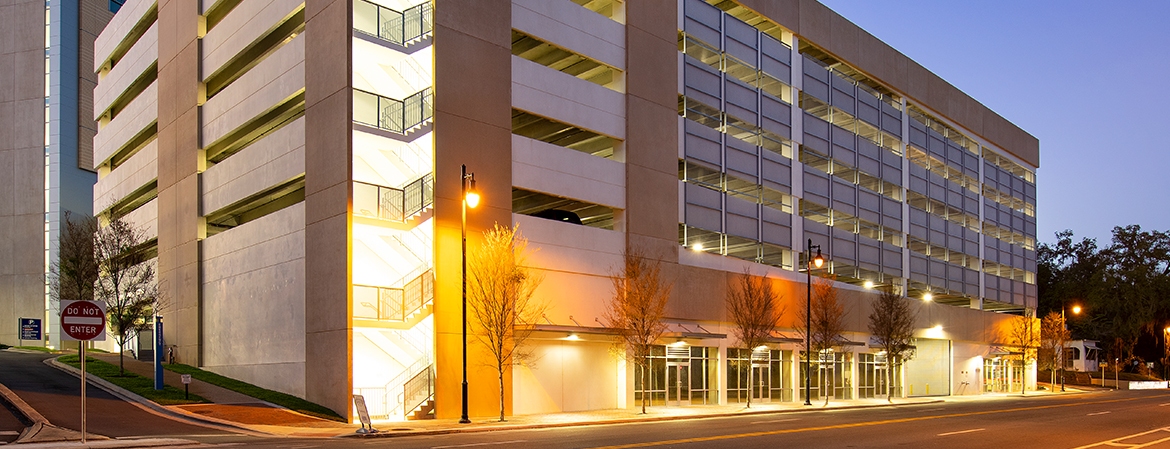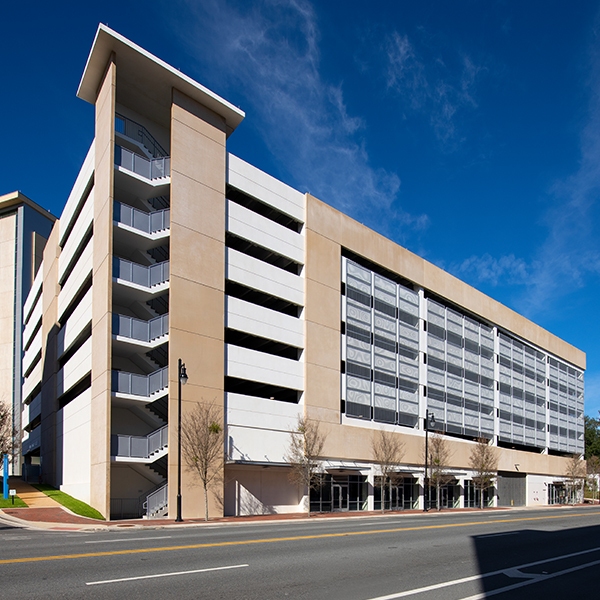Downloading this demo confirms your agreement to FINFROCK’s Terms of Use, Copyright Policy and Privacy Policy linked in the footer of this website.


Shands CV-ns Tower
PARKING GARAGE
FINFROCK served as the design-build general contractor, parking consultant, and precast concrete manufacturer
Precast maximizes efficiency within the process
FInish Date
No. Stalls
No. Levels
FINFROCK served as the design-build general contractor for this 600 stall, seven elevated level garage with integral retail space. FINFROCK architect and engineers designed this 513,453 total square-foot mixed-use building.
