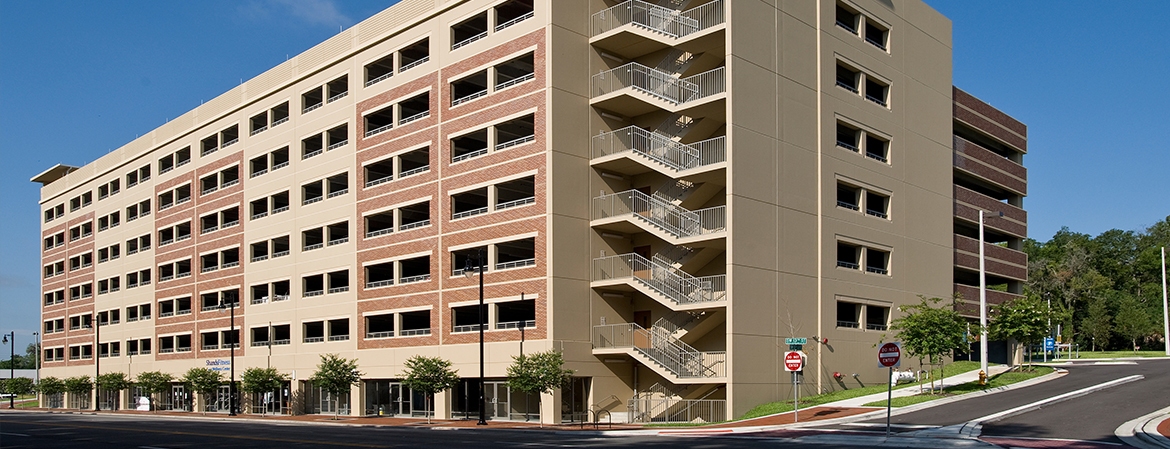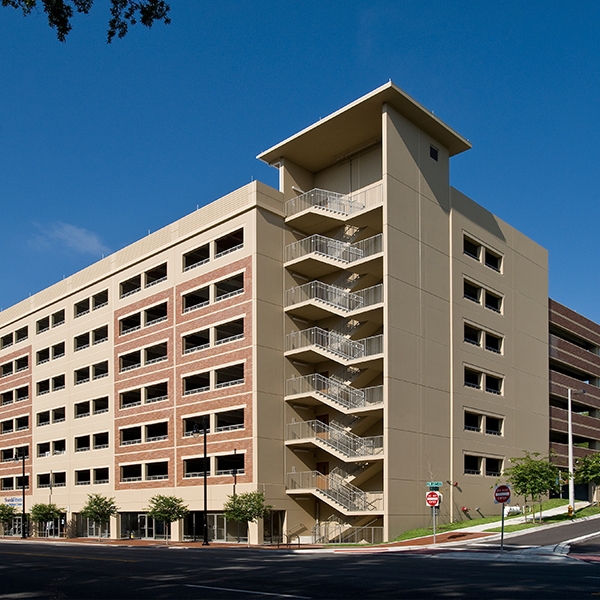Downloading this demo confirms your agreement to FINFROCK’s Terms of Use, Copyright Policy and Privacy Policy linked in the footer of this website.


Shands healthcare
PARKING GARAGE
FINFROCK served as the design-build general contractor, parking consultant, and precast concrete manufacturer
Architectural finishes on structural panels saved significant time and money
FInish Date
No. Stalls
No. Levels
After winning the contract for the new 500,000 square-foot Shands Cancer Hospital at the University of Florida, the contractor approached FINFROCK to assume responsibility for the design and construction of the 556-stall, seven elevated-level mixed-use parking garage portion of the project. Working with the design architect, FINFROCK revised the garage design to include innovative ideas for framing and the use of colored concrete with a brick inlay in the structural panels rather than the architectural precast cladding. Both modifications saved the project significant time and money.
FINFROCK worked on an extremely tight site without disruption to construction activities for the hospital building. The project contributed to the LEED Gold Certification that Shands received for the total project.
