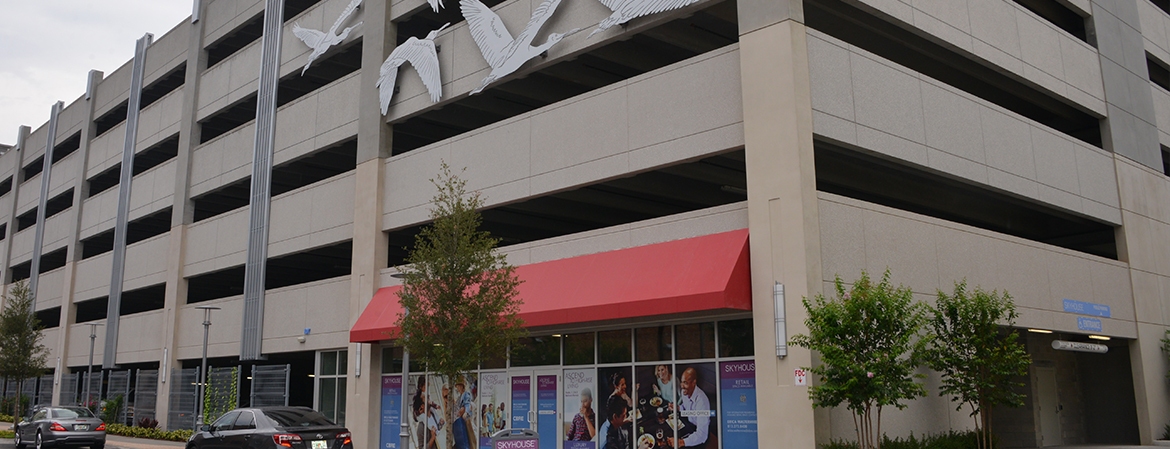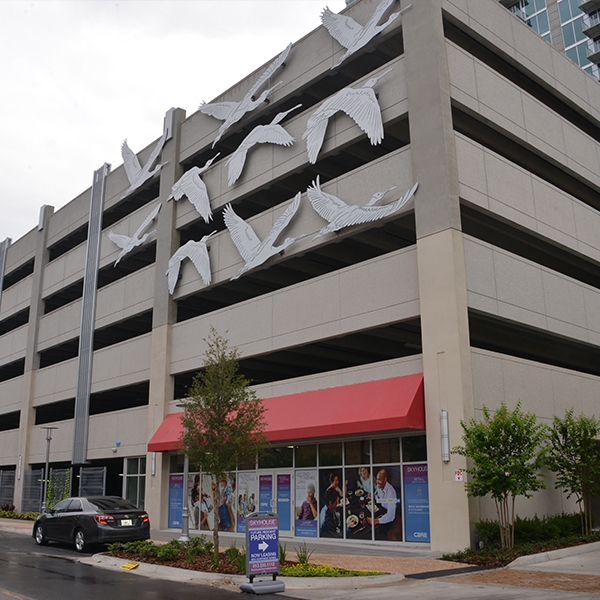Downloading this demo confirms your agreement to FINFROCK’s Terms of Use, Copyright Policy and Privacy Policy linked in the footer of this website.


Skyhouse Channelside
PARKING GARAGE
FINFROCK served as the design-build general contractor, parking consultant, and precast concrete manufacturer
FINFROCK’s ability to adapt provides cost savings to owners
FInish Date
No. Stalls
No. Levels
FINFROCK developed innovative design ideas that more economically incorporated the site utility constraints than did the original design by others saving the owner substantial costs. The garage includes a retail liner and architectural concrete finish on the structural panels to match the residential building. Additionally, the building needed to be designed to support the code required the addition of public art to the façade.
