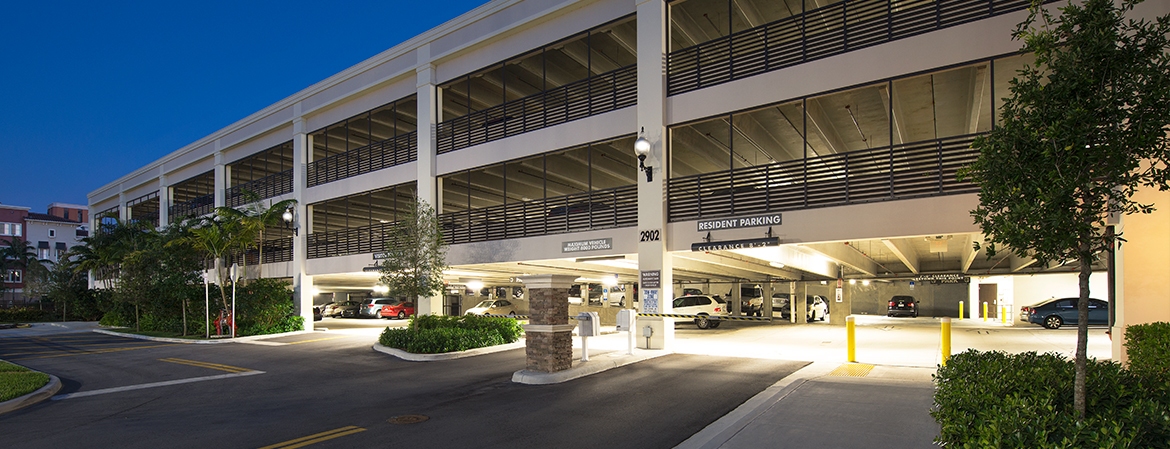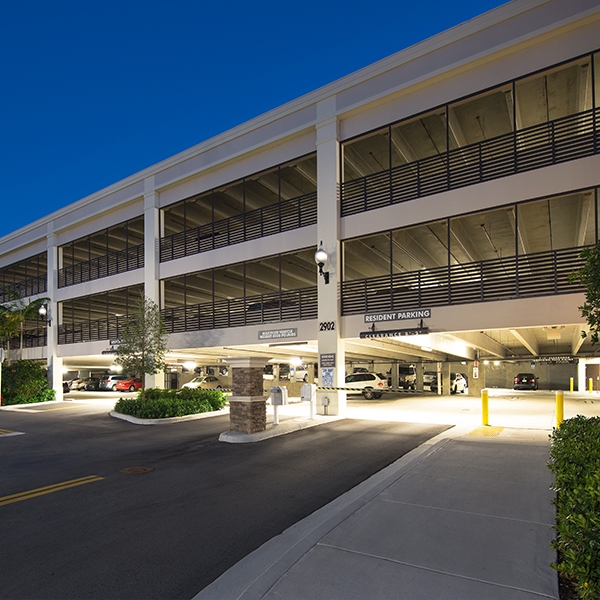Downloading this demo confirms your agreement to FINFROCK’s Terms of Use, Copyright Policy and Privacy Policy linked in the footer of this website.


Sawgrass village
PARKING GARAGE
FINFROCK served as the design-build general contractor, parking consultant, and precast concrete manufacturer
Reduced cost despite tricky requirements
FInish Date
No. Stalls
No. Levels
FINFROCK reduced the cost of this garage by improving the functional design of the original plan while still meeting the requirements for an open garage. Since the original site plan had already received zoning approval it was essential to maintain the integrity of that plan in order to avoid the additional time and expense of a re-approval process. The garage is wrapped by residential units on two sides and includes rooms that were made ready to receive building systems equipment.
