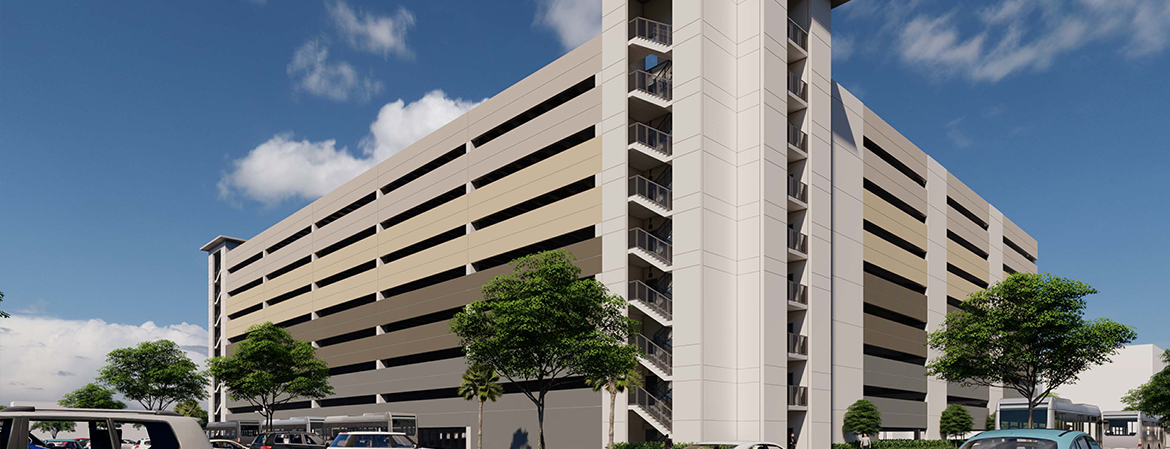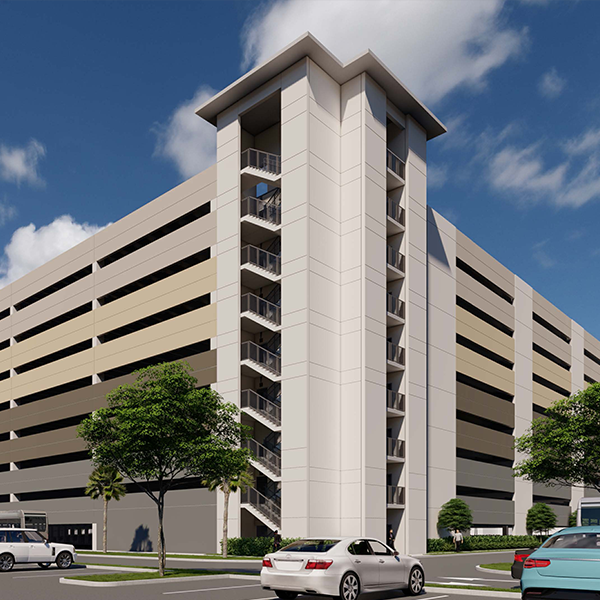Downloading this demo confirms your agreement to FINFROCK’s Terms of Use, Copyright Policy and Privacy Policy linked in the footer of this website.


tampa general hospital
PARKING GARAGE
FINFROCK served as the design-build general contractor and precast concrete manufacturer.
FInish Date
No. Stalls
No. Levels
FINFROCK assumed full design-manufacture-construct responsibilities for all structured parking at the Tampa General Hospital Garage. This garage is a large employee garage that shuttles employees to different locations on the medical campus. On the East side of the garage, there is a large metal canopy and waiting area for bus pick-up, as well as restroom amenities for TGH employees.
Due to local architectural requirements for Kennedy Blvd, the ground floor of the garage has a mixture of metal lattice to allow for plant growth as well as a faux storefront façade to meet coding enforcements.
