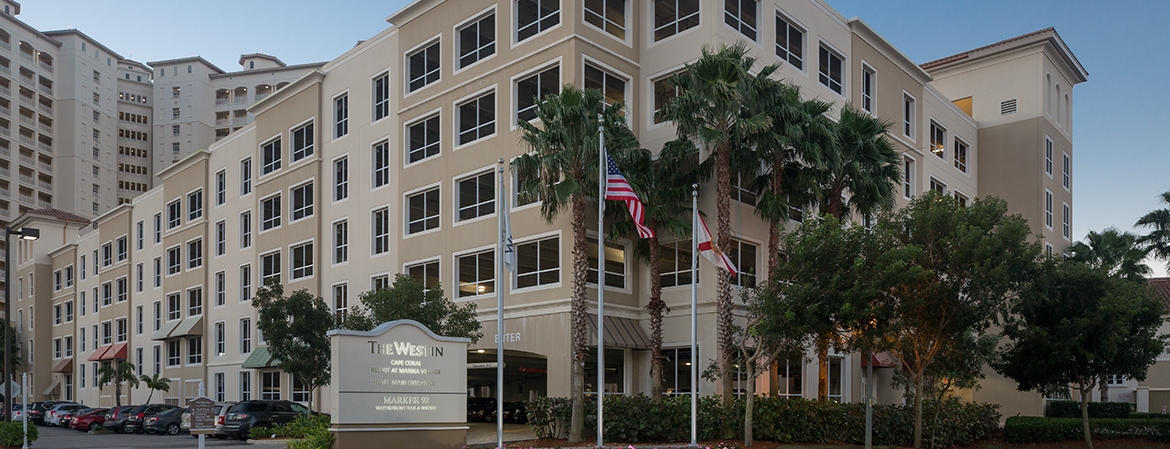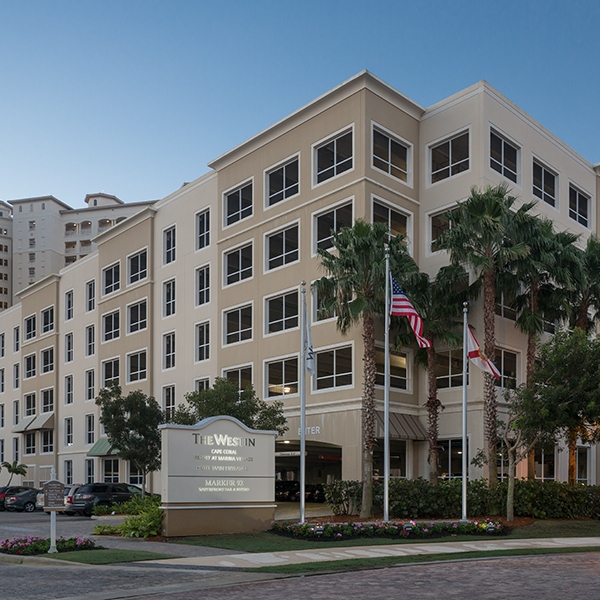Downloading this demo confirms your agreement to FINFROCK’s Terms of Use, Copyright Policy and Privacy Policy linked in the footer of this website.


Tarpon Point marina village
PARKING GARAGE
FINFROCK served as the design-build general contractor, parking consultant, and precast concrete manufacturer
Blending floor space allocation and sight lines with precast modularity
FInish Date
No. Stalls
No. Levels
During the course of design, FINFROCK was asked numerous times to devise solutions that accommodated both the client’s wishes and the geometry of our precast structural elements. Blending strict rules of floor space allocation and sight lines with precast modularity was no small challenge. But, through a series of meetings, the marriage of retail requirements and column-free parking with precast was accomplished.
