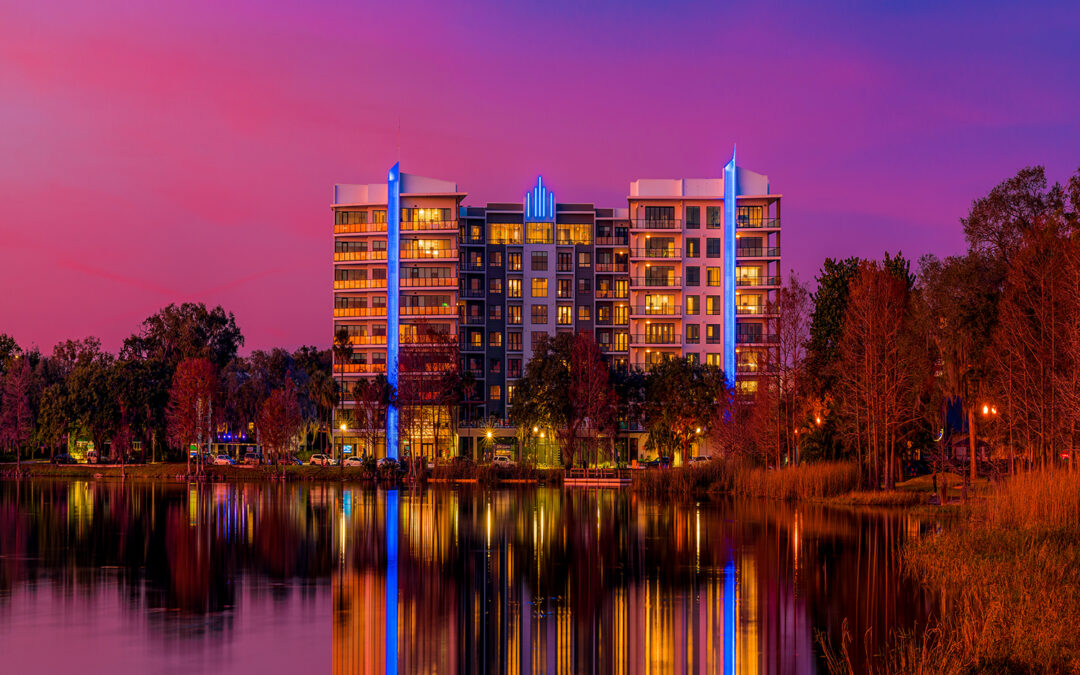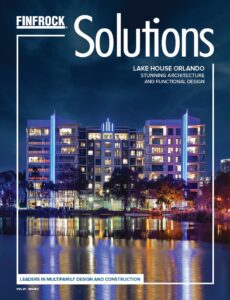Lake House: Setting the Bar for Luxury in Orlando
Multifamily buildings are among the most in-demand and continuously evolving commercial real estate markets across the nation, with over 11,000 units under construction in Central Florida alone. Fueled by the highly competitive marketplace, developers are under increasing pressure to offer a great location, comprehensive amenity packages, modern units, and sophisticated mixed-use space at a realistic cost-to-build. As a leader in multifamily design and construction, FINFROCK reduces owner risk and cost. Our experienced team of in-house architects, engineers, and contractors collaborate on every project to deliver award-winning living spaces.
In partnership with OneEleven Residential, FINFROCK’s latest project is Lake House, downtown Orlando’s newest upscale, mixed-use multifamily project located across 2.4 acres on the shores of Lake Ivanhoe. This is the latest market-rate multifamily project to utilize FINFROCK’s innovative DualDeck® Building System. The nine-story luxury towers feature 252 custom-home-level apartment and townhome units in a variety of studio, one-, two- and three-bedroom floor plans averaging 991 square feet along with more than 36,000 square feet of ground-level commercial space and structured parking. The walkable proximity to downtown, access to parks and recreation, and other entertainment options make Lake House an attractive option to renters interested in living in an urban core.
With an array of architectural features from modern art-deco patio panels that serve as a kinetic art display to ornamental LED spires, Lake House benefits from a unique and valuable level of architectural design input from multiple neighborhood associations. Through the conceptual design phase, representatives from several groups worked directly with the developer to formulate a design based on two guiding principles—honor the historical character of Ivanhoe Village and create a new landmark within the City of Orlando. Because of FINFROCK’s single-source of responsibility and vertically integrated business model, projects like Lake House can be advanced through predictable costs and guaranteed on-time delivery. As the architect of record, structural engineer of record, precast concrete manufacturer, and design-build contractor for the project, FINFROCK is the single point of contact for the client from groundbreaking to ribbon-cutting. The apartments opened for leasing just eight months after the last structural piece was placed.
Meeting Sky-High Expectations with Single-Source Design
From initial architecture planning to final building acceptance, FINFROCK is a one-stop-shop to get the building you want.
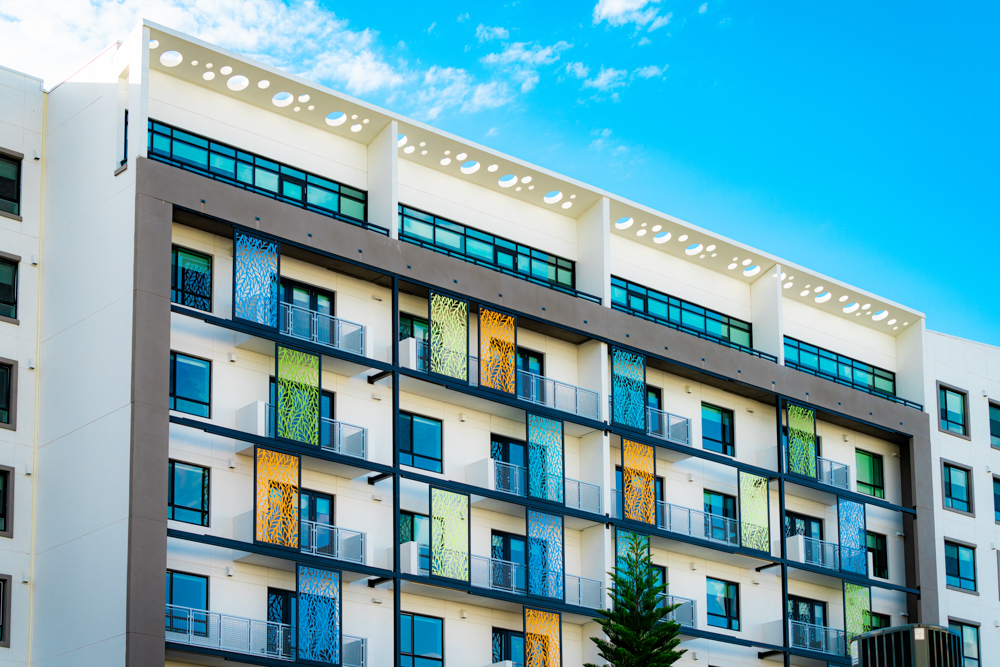
Modern art-deco panels give a unique architectural and functional flair to the building by serving as a kinetic art display and providing shade.
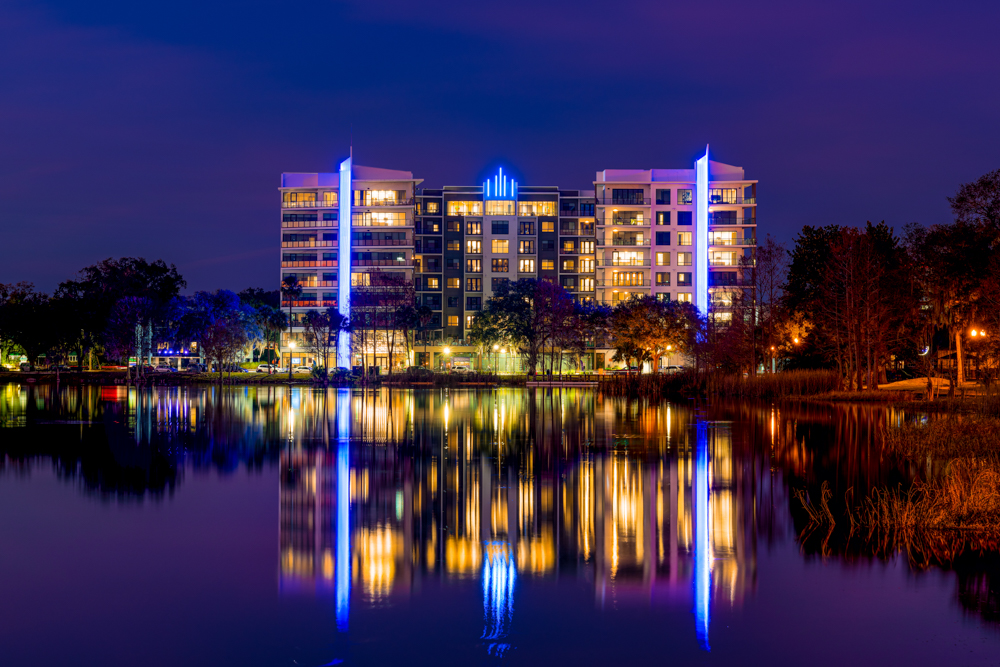
With an iconic look visible from Interstate-4, tall LED spires adorn the front of Lake House. They can be programmed to change colors for holidays and celebrations, making Lake House a luminary landmark in downtown Orlando.
Multifamily Construction: Contemporary Amenities
Carefully selected through owner collaboration and our in-house design teams, Lake House offers a higher standard of urban living with amenities that capture the attention of desired tenants. Residents will come home to sophisticated and high-tech units that rise above the heart of downtown. On every project, FINFROCK works with the client to determine the aesthetic and economic requirements of the building. We guarantee the accuracy and completeness of our design, lowering your project risk.
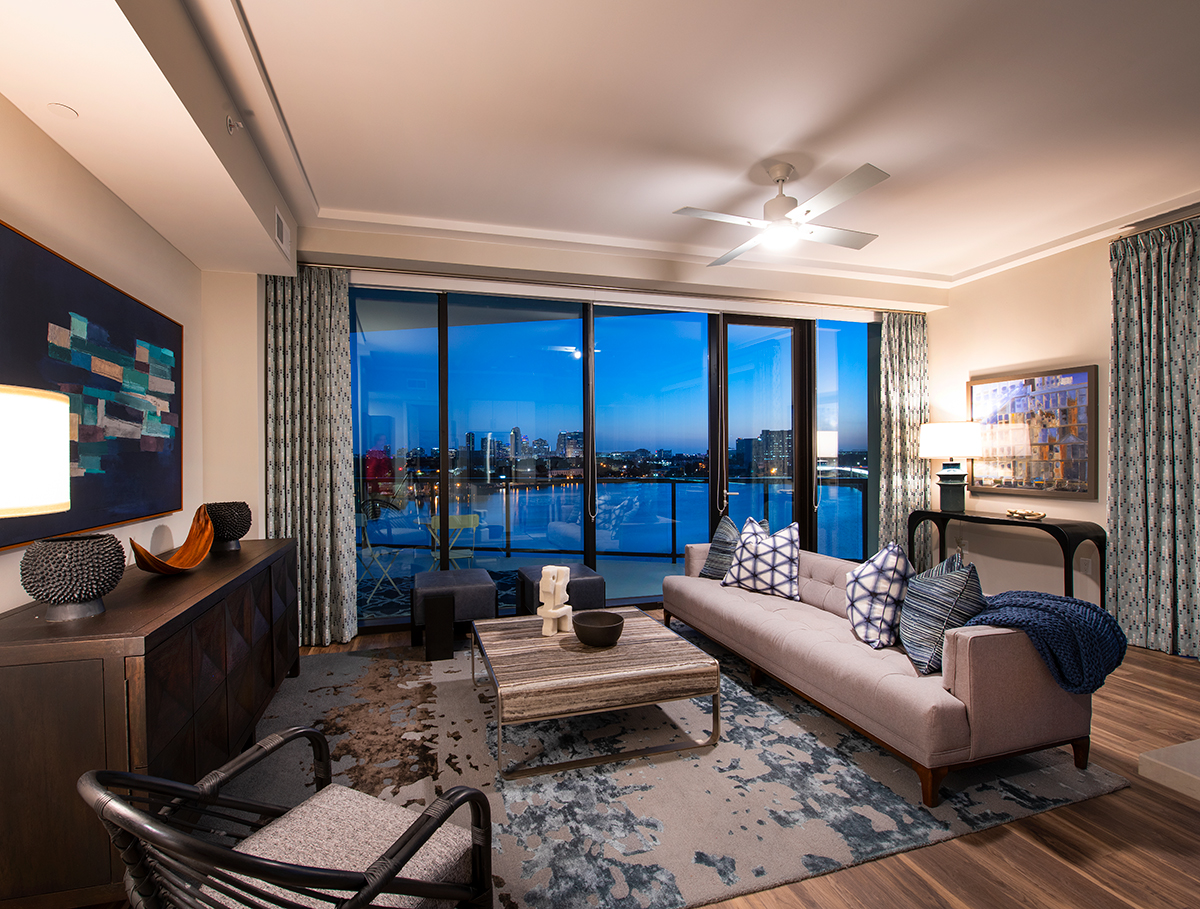
Signature panoramic views, floor-to-ceiling windows, quartz countertops and expansive private terraces make Lake House a premiere luxury apartment.
Stunning Architecture and Functional Design
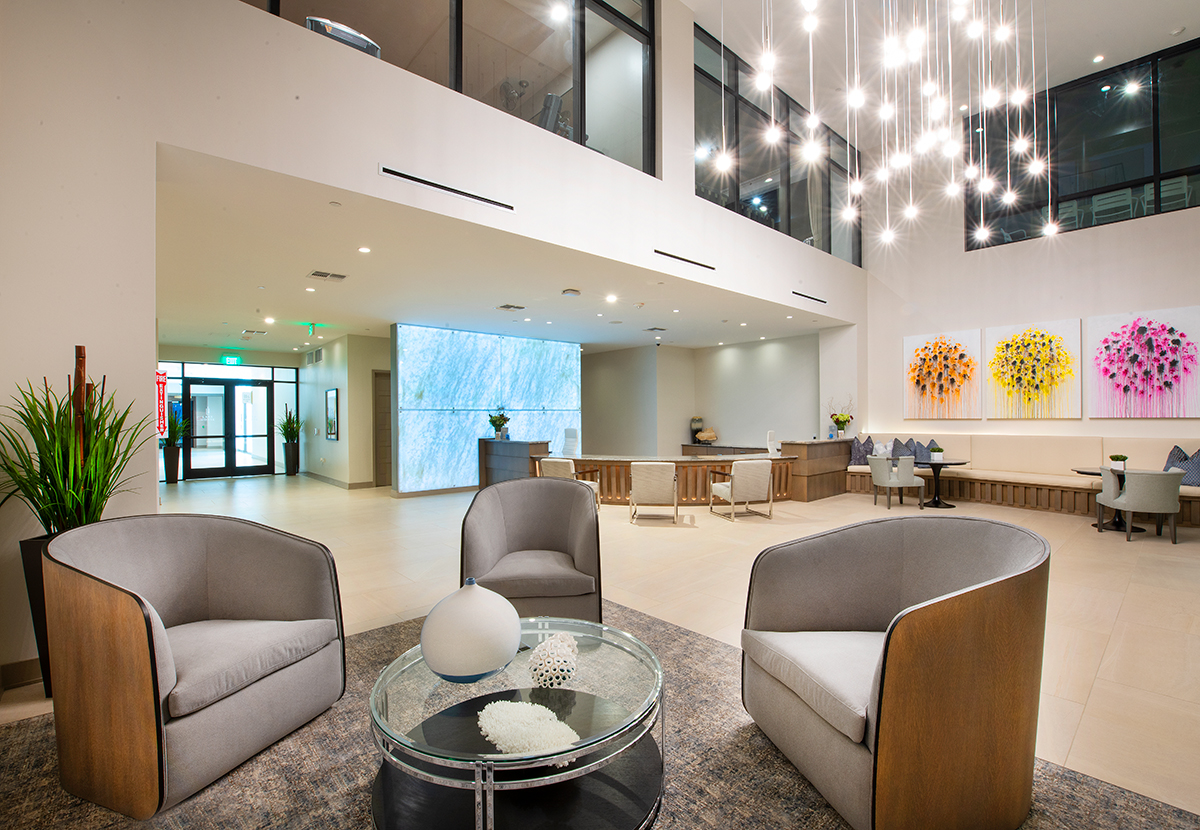
Well Appointed Common Areas
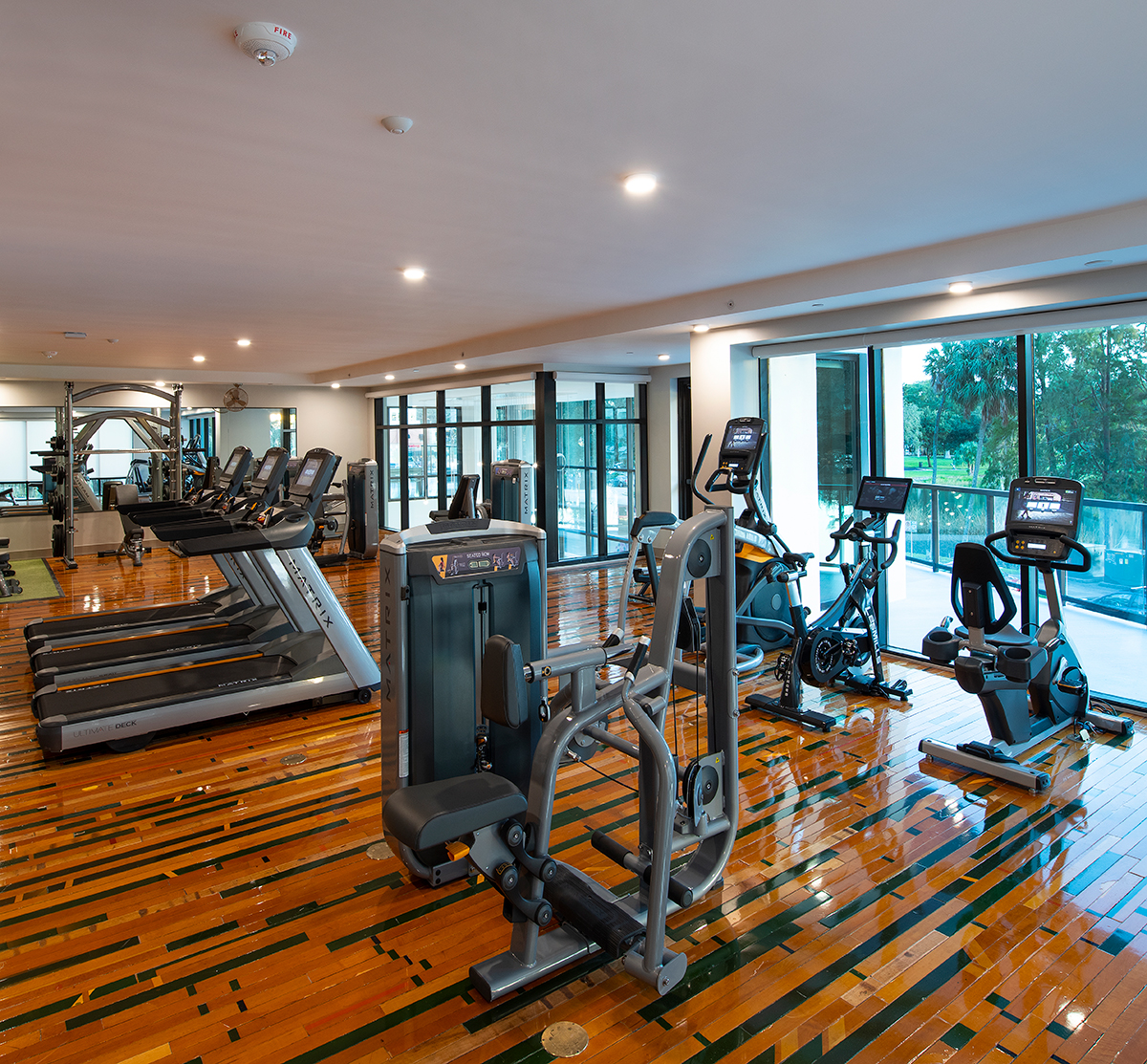
State-of-Art Fitness Center
Design with Virtual Reality
Even at the conceptual phase, Virtual Reality (VR) can be an effective means of exploring the relationships between spaces, such as the impact of light on a room at a given time of day. At FINFROCK, our architects integrate VR hardware with Building Information Modeling (BIM) software to allow our clients to truly understand the spatial qualities of a project in greater detail than just a 2D or 3D model. Working with our design teams, our clients can visualize countertop finishes, fixtures, and colors for various build-outs –and make changes in real-time. Our owners benefit from evaluating architectural options for the project and are assured that our teams iron out any design errors or serviceability issues before breaking ground on construction. As a result, VR technology allows our clients to have more design input choices and be assured that the design choices will be made within the budget.
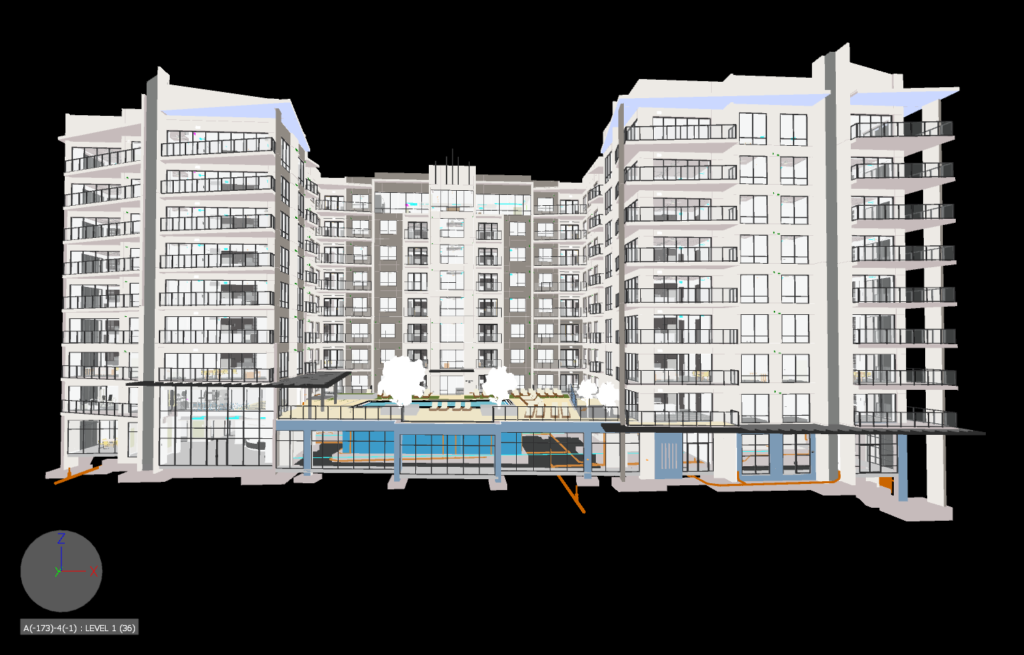
Rendering of Lake House Apartments in Design Phase
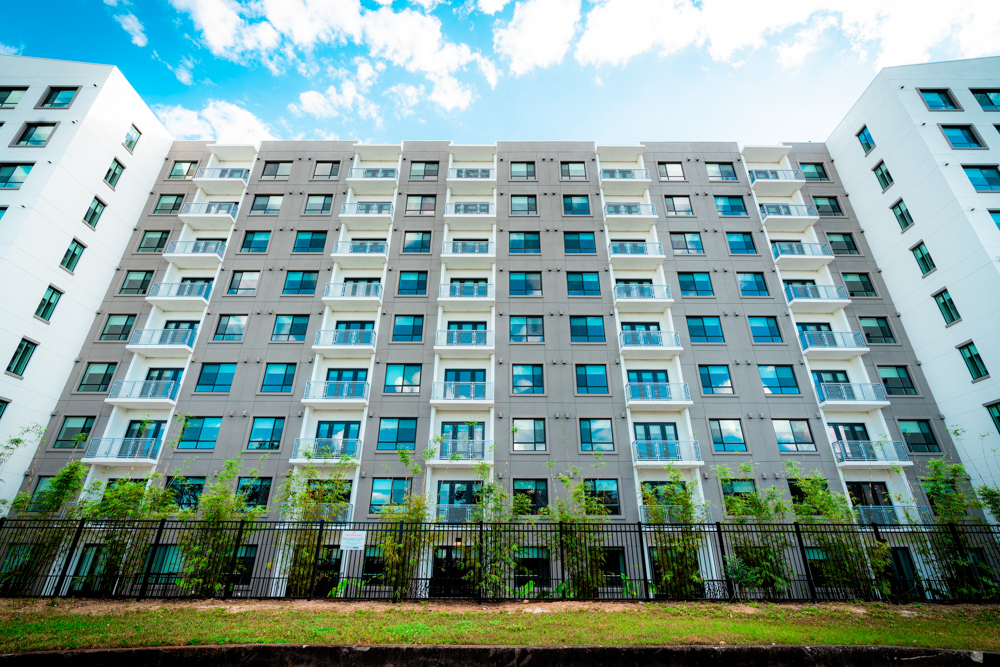
Working with FINFROCK, you can see your building virtually in a full VR simulation so that you can make design choices with confidence. The balconies at Lake House were designed with a structural floating appearance completely designed with BIM before groundbreaking.
Maximizing Mixed-Use Space: The Pinery
FINFROCK’s ability to create mixed-use spaces that encompass your complete building vision makes it easier to lease restaurant, office, and retail options that will resonate with tenants and add diversity to the neighborhood. FINFROCK gives developers a significant edge with an award-winning design team that can deliver precast structures in a wide array of exterior finishes and architectural details. Our unique construction methodology incorporates exceptionally long, column-free spans, allowing optimal flexibility for creating dramatic and eye-catching open spaces that become the perfect canvas for any concept. Nestled in the modern art-deco aesthetic of Lake House is The Pinery. This upscale restaurant pays homage to the project site’s history as a pineapple farm and offers guests a seasonal Florida-fresh menu inspired by the region’s charm. The restaurant sits comfortably within 4,200 sq. ft. of ground floor space – and will seat up to 150 guests with a variety of inside tables, a bar, and patio seating overlooking skyline views of downtown Orlando.
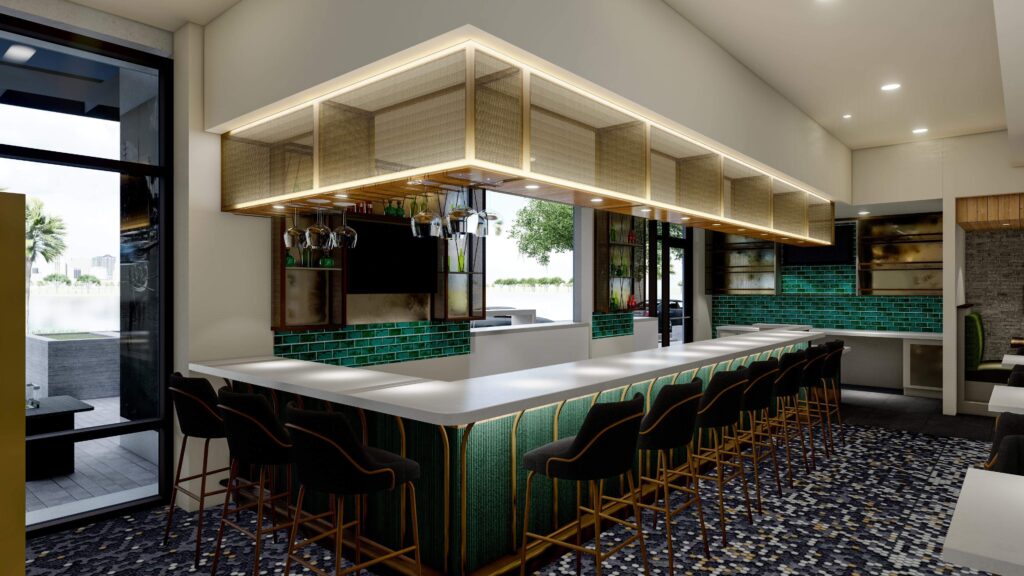
Inside rendering of the bar overlooking lake Ivanhoe at The Pinery
Choose the Right Building Partner
When you partner with FINFROCK, you benefit from having both an economic advisor and a creative partner for your building project. As your fully integrated partner with in-house design, manufacturing, and construction professionals in-house under one roof, FINFROCK has constant feedback from all teams, as well as an outstanding database of cost information.
About FINFROCK
FINFROCK is a private, independently owned company that utilizes proprietary technology to design and build structured parking, hotels, student housing, office buildings, multi-unit residential complexes, and mixed-use facilities. FINFROCK’s in-house architects, engineers, precast designers, cost estimators, quality control personnel, and construction managers specialize in design, manufacturing, and construction and allow FINFROCK to serve as a single point of contact for our customers. Lowering both cost and risk for owners, FINFROCK is the only vertically integrated design-builder of its kind in the industry. Founded in 1945 and headquartered on a 93 acre complex in Apopka, Florida, FINFROCK has been serving customers in Florida and select locations nationally for over 75 years. FINFROCK is also the recipient of multiple awards for innovation and design excellence.

