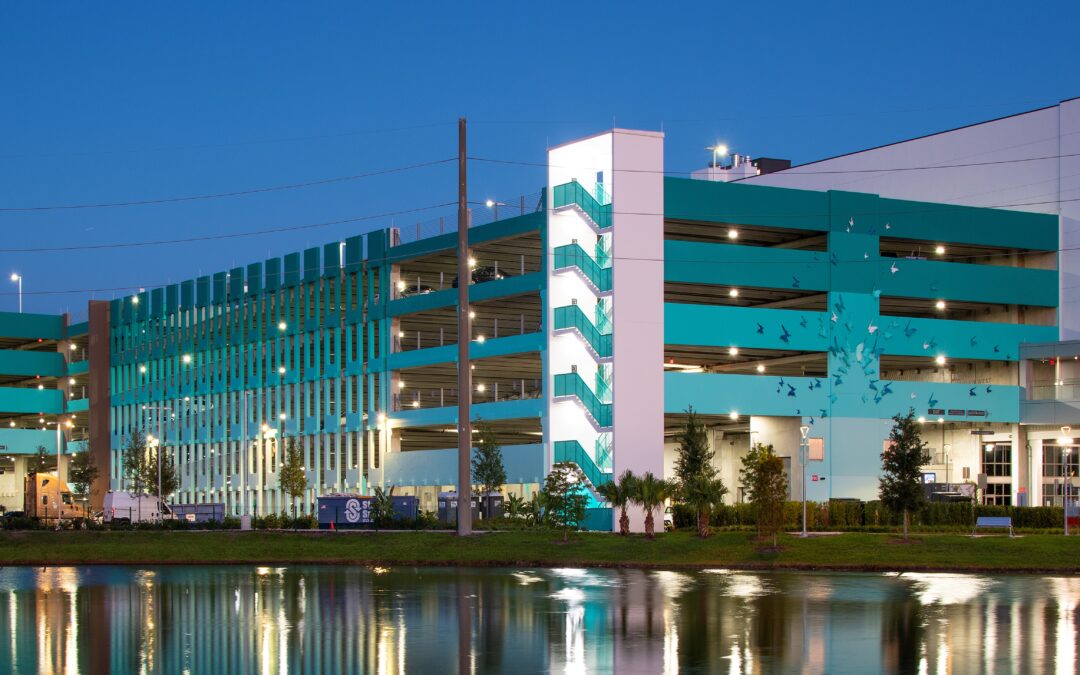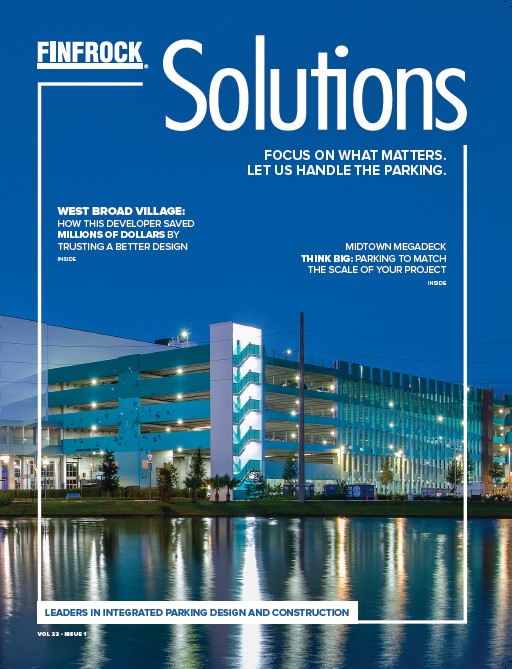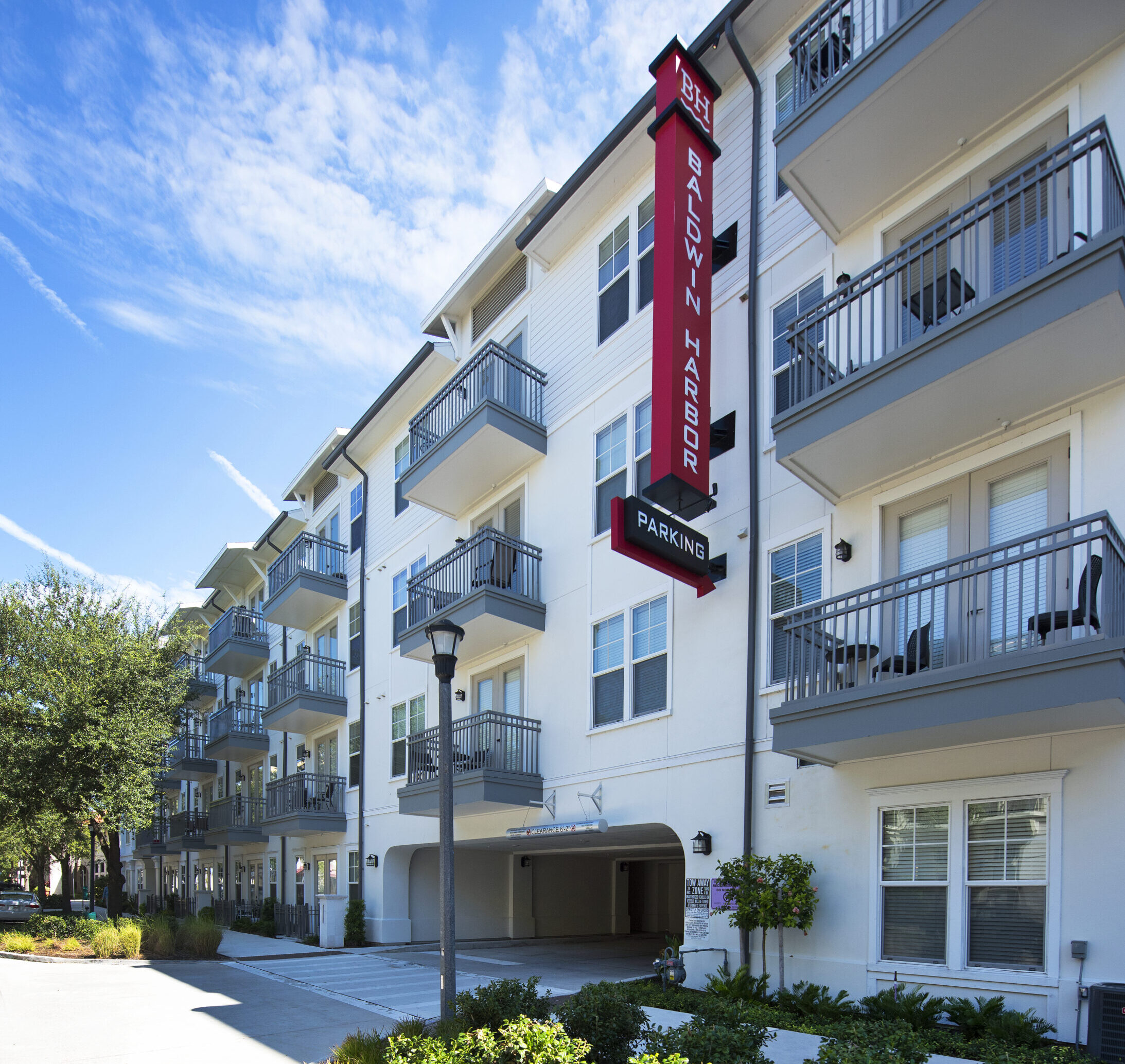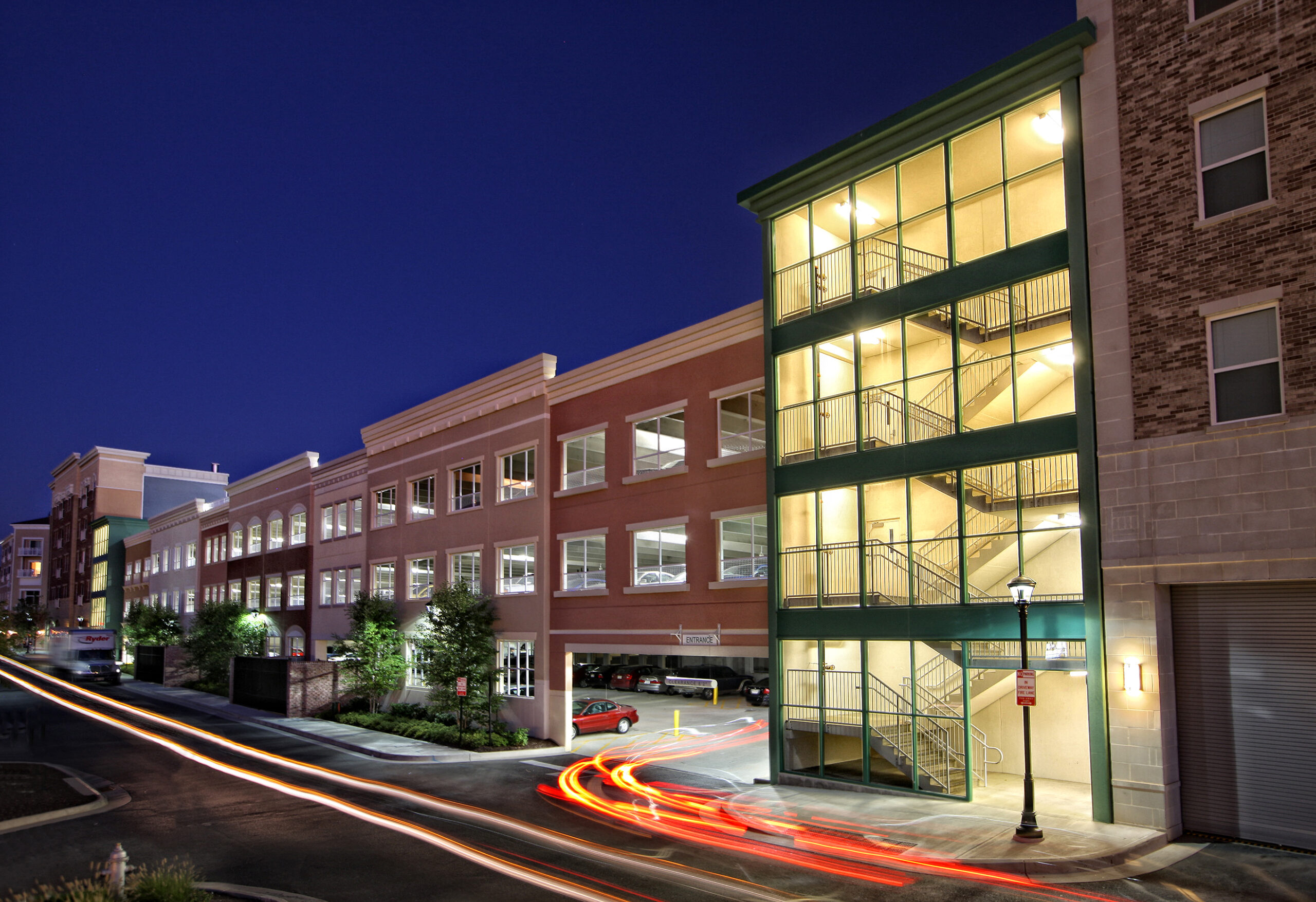Downloading this demo confirms your agreement to FINFROCK’s Terms of Use, Copyright Policy and Privacy Policy linked in the footer of this website.
PARKING SUCCESS STORIES
ALTA RIALTO
TAKING YOUR DESIGN FROM PLIGHT TO PROFIT:
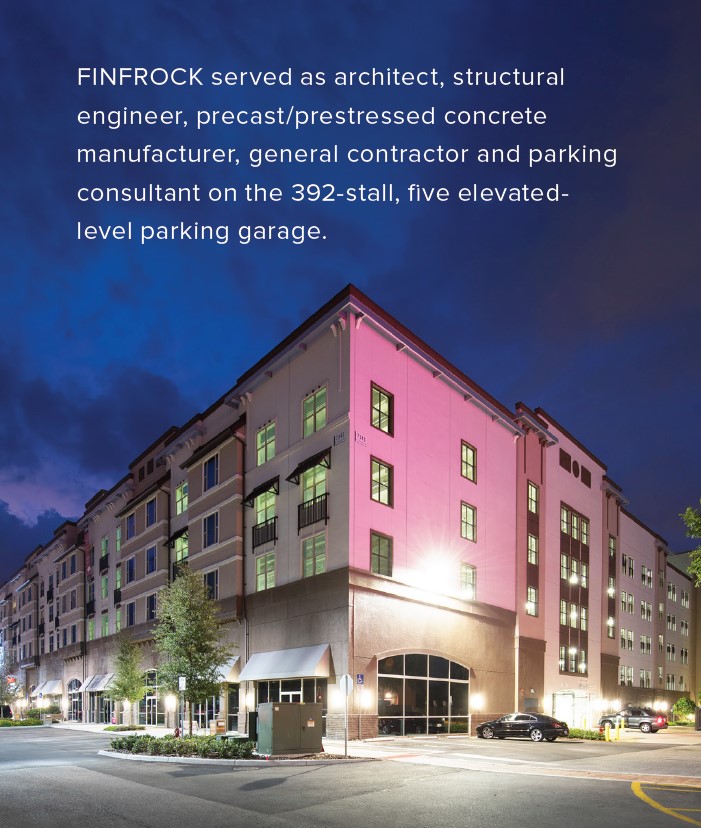 As a newer wood-frame luxury apartment development, the Alta Rialto Apartments in Orlando, FL were in search of a construction partner to bring their attached parking structure to life. With the economic expertise of our project development teams, FINFROCK saved the owner significant project costs by reworking the original parking structure design for maximum economic efficiency.
As a newer wood-frame luxury apartment development, the Alta Rialto Apartments in Orlando, FL were in search of a construction partner to bring their attached parking structure to life. With the economic expertise of our project development teams, FINFROCK saved the owner significant project costs by reworking the original parking structure design for maximum economic efficiency.
Surrounded by the wood-frame apartments on three sides, our project teams were able to collaborate with the adjacent architect and blend the facade seamlessly with the apartments, even installing windows and blinds on the garage to provide apartment style feel in the garage. Throughout the construction phase, garage specialty subcontractors were managed by FINFROCK to lower the overall cost of the project. By utilizing FINFROCK’s advice to take the garage off the critical path earlier in the project, the construction time for this development was greatly reduced.
MIDTOWN MEGADECK
THINK BIG: PARKING TO MATCH THE SCALE OF YOUR PROJECT
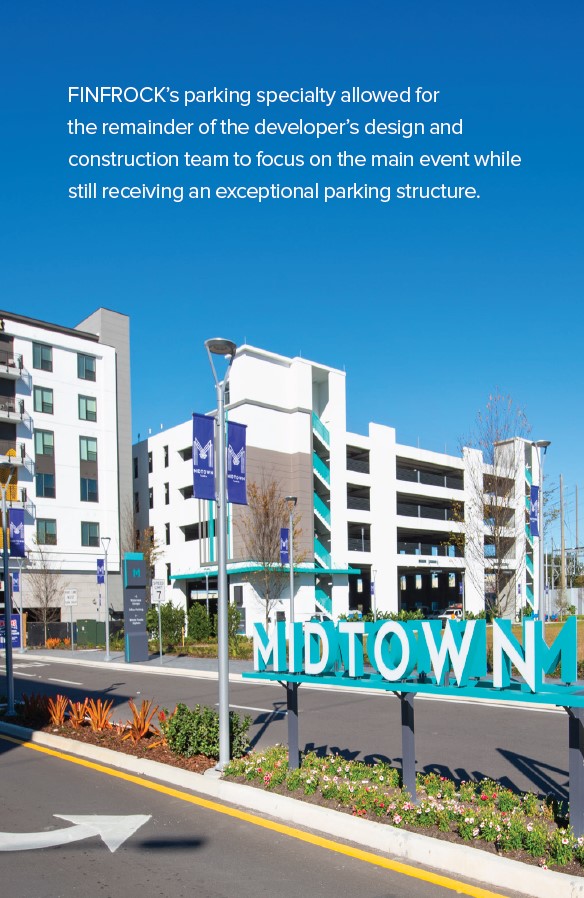 FINFROCK is known for working hand-in-hand with general contractors and other architects to handle the parking for their projects. That’s why Bromley Companies and Barr & Barr Construction selected FINFROCK as the design-builder for MidTown Megadeck, a standalone garage with 1,250 spaces that spans across six-stories, supporting the new 1.8 million sq.ft. hotel-retail-housing development for MidTown Tampa, located in Tampa’s flourishing WestShore District.
FINFROCK is known for working hand-in-hand with general contractors and other architects to handle the parking for their projects. That’s why Bromley Companies and Barr & Barr Construction selected FINFROCK as the design-builder for MidTown Megadeck, a standalone garage with 1,250 spaces that spans across six-stories, supporting the new 1.8 million sq.ft. hotel-retail-housing development for MidTown Tampa, located in Tampa’s flourishing WestShore District.
One of the biggest advantages to working with FINFROCK’s project teams are the savings found in the initial construction and planning requirements. During the design phase of MidTown Megadeck, a shared parking analysis allowed the development to take advantage of peak time usage between different user groups to lower the overall parking requirement. As one large common parking structure provided a more functional and economical solution for the parking, the benefits of working with FINFROCK’s team also manifested in the form of rapid construction delivery, site efficiency, and plans for future expandability to up to 2,370 parking spaces. This plan limited initial capital requirements while leaving the door open for future development in an economical manner.
With years of experience of sharing sites with other contractors, FINFROCK delivered this garage while the construction of the other buildings was implemented and collaborated with 2 other architects, 2 civil engineers, and 2 other general contractors.
WHY BUILD WITH FINFROCK?
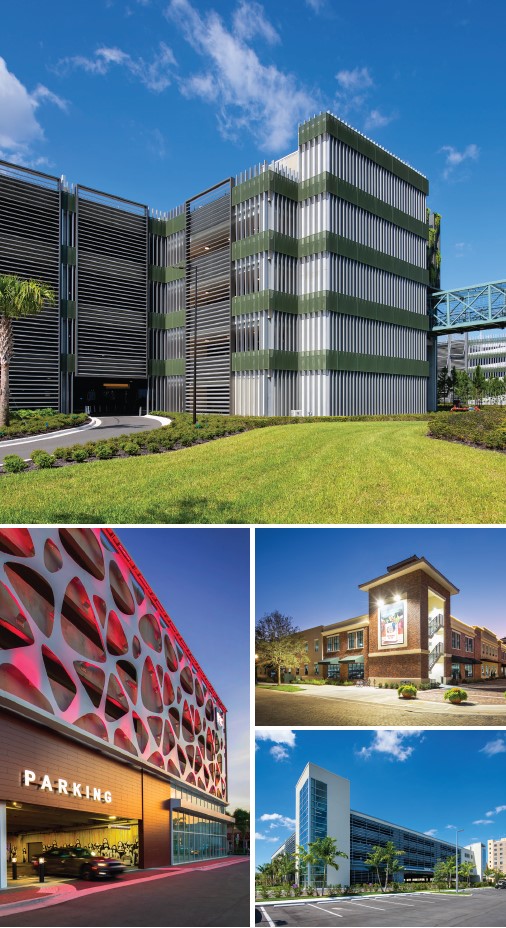 From parking garages to apartments to hotels –FINFROCK handles every step of the building process. With our team of award-winning architects, engineers, manufacturing crews and construction experts, we guarantee a budget and schedule for your project because the entirety of it rests in our hands. With our vertical integration and focus on modular construction, multiple disciplines can move forward at the same time. That means reduced risk, less cost, and a faster timeline to get your investment going.
From parking garages to apartments to hotels –FINFROCK handles every step of the building process. With our team of award-winning architects, engineers, manufacturing crews and construction experts, we guarantee a budget and schedule for your project because the entirety of it rests in our hands. With our vertical integration and focus on modular construction, multiple disciplines can move forward at the same time. That means reduced risk, less cost, and a faster timeline to get your investment going.
For over 75 years, FINFROCK has been an industry-leading expert in large-scale design and construction with skilled professionals ready to handle every phase of your finished structure:
Our Project Types:
Luxury Apartments
Hotels
Student Housing
Office Buildings
Parking Garages
Our Scope of Work:
| • Site Planning • Architectural Design • Structural Integration • Signs and Wayfinding • Precast Manufacturing • Construction | • Subcontractor Management • Operations and Maintenance • Safety and Security • Punch-list • Certificate of Occupancy |
WEST BROAD VILLAGE:
HOW THIS DEVELOPER SAVED MILLIONS OF DOLLARS BY TRUSTING A BETTER DESIGN
owner must carefully weigh the costs of
design, but also consider if their design
is indeed the best economic opportunity
for the project. Luckily, Unicorp National
Developments brought FINFROCK into the
planning phase for West Broad Village, a
premier million ft² village center located in
the heart of Richmond, VA that included the
construction of 4 parking garages.
Creating a lasting relationship with Unicorp,
FINFROCK saved the owner significant
projects cost by reworking the master
plan created for West Broad Village. In
the original plan, the site was designed
around existing utilities that were thought
LET US HANDLE YOUR PROJECT
today or fill out our parking inquiry form at
finfrock.com/parking and we’ll give you an accurate budget. With over 300 successful parking projects, we are the largest design-builder of parking parking garages in the country. Because FINFROCK has in-house
experience and cost knowledge in delivering
your type of project, we help in the decision making process resulting in the best design for the best price.




As a vertically integrated company, FINFROCK is able to conduct work in multiple phases of a project simultaneously. With multiple disciplines moving forward at the same time, schedules are significantly compressed.
FINFROCK’s in-house teams work with you as a partner from the onset, using your functional, aesthetic, and economic requirements to develop concepts that work within your budget. We provide a guaranteed price before the completion of design documents and compress schedules to give you predictable costs and on-time completion.
FINFROCK has made the leap to incorporate the design, integration of sub-trades into the manufacturing of the structural components, and construction into one single source of responsibility for the customer. By doing so, we virtually eliminate your risk.

